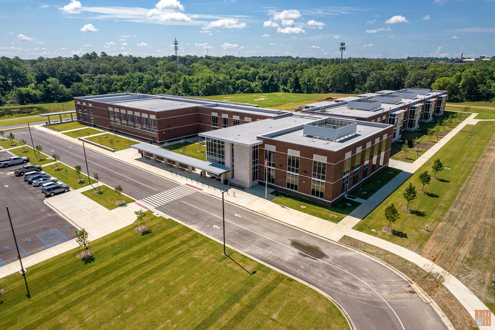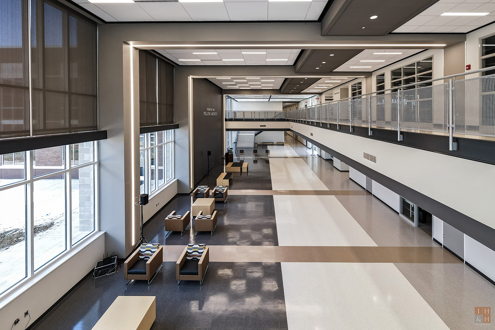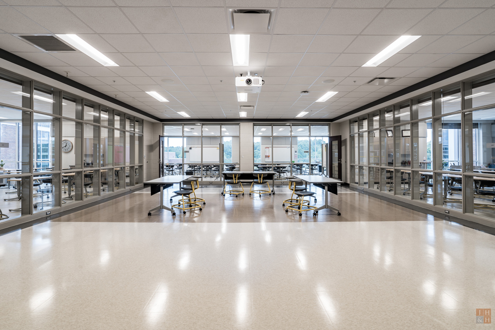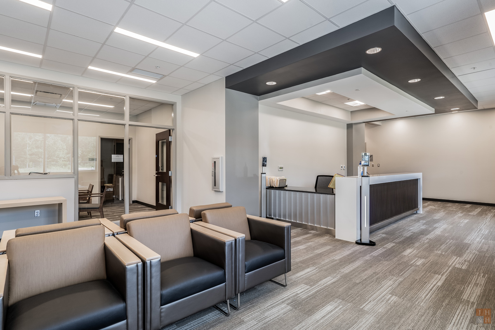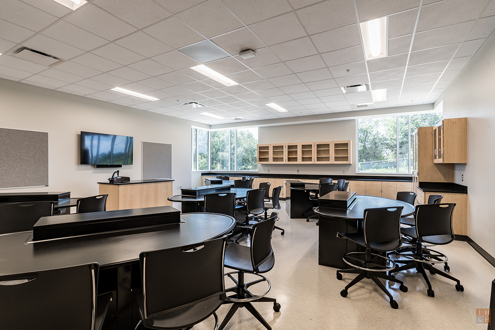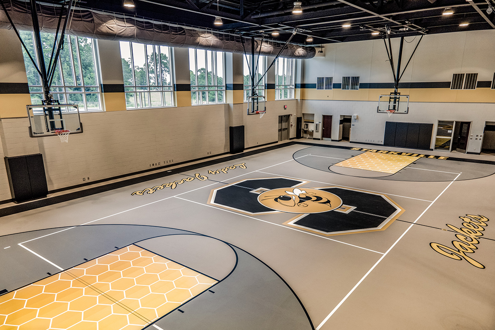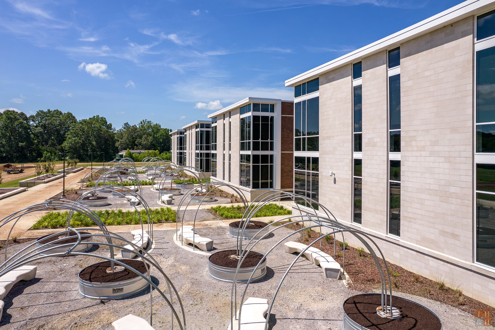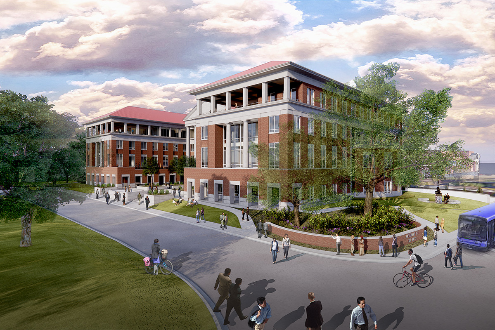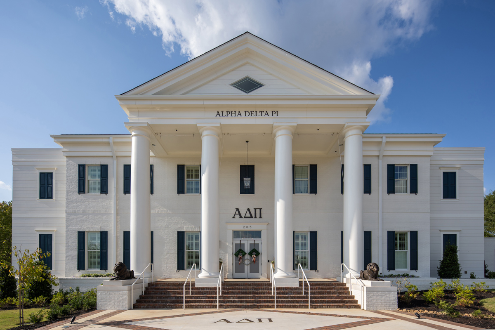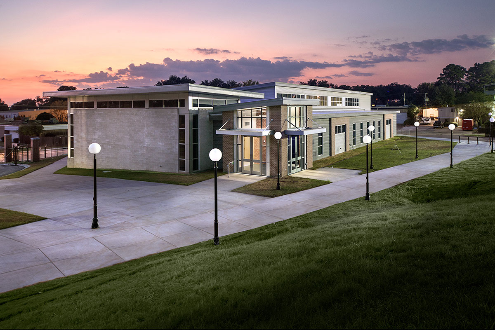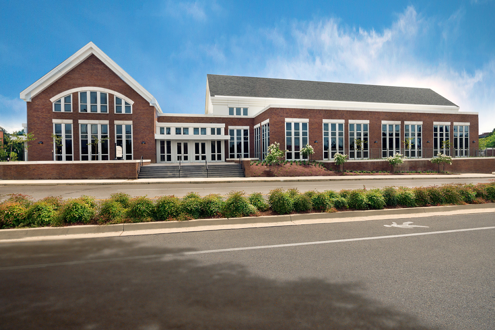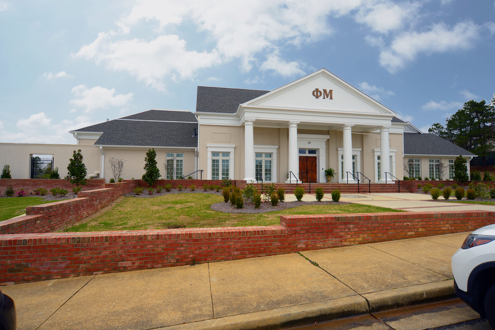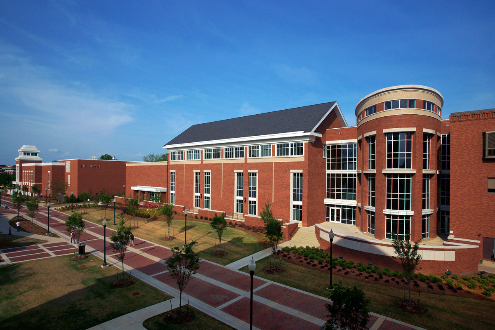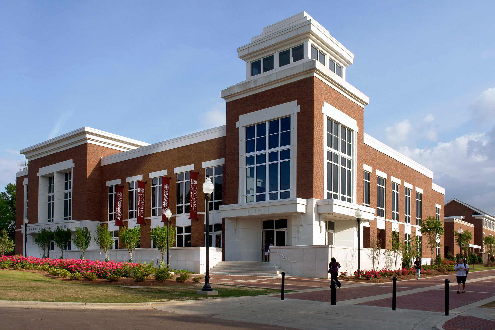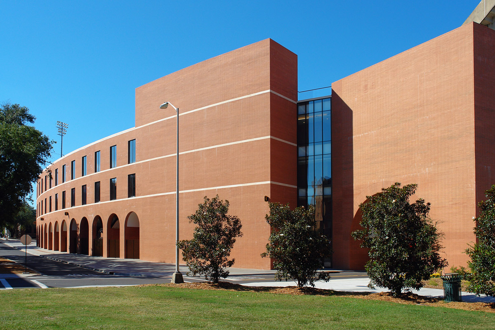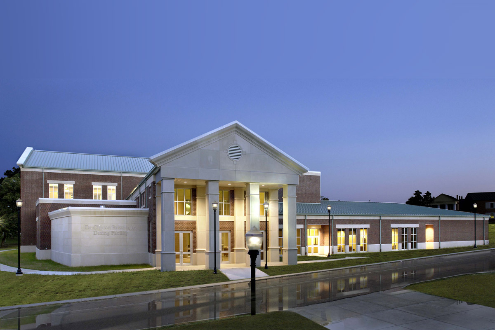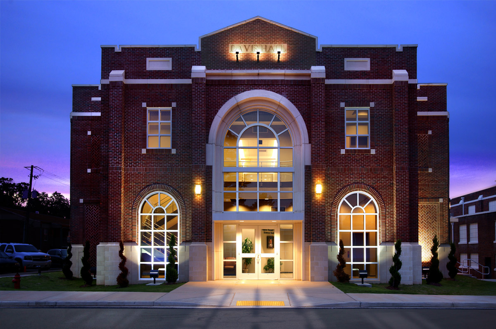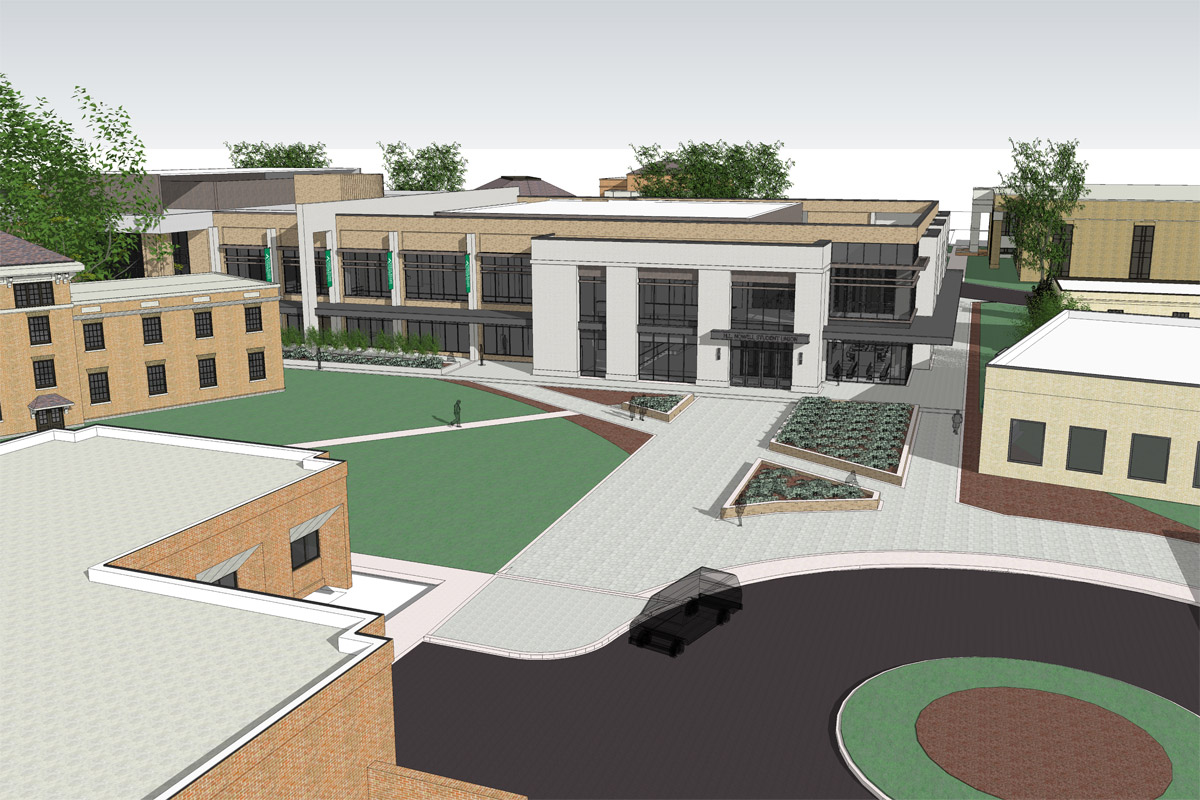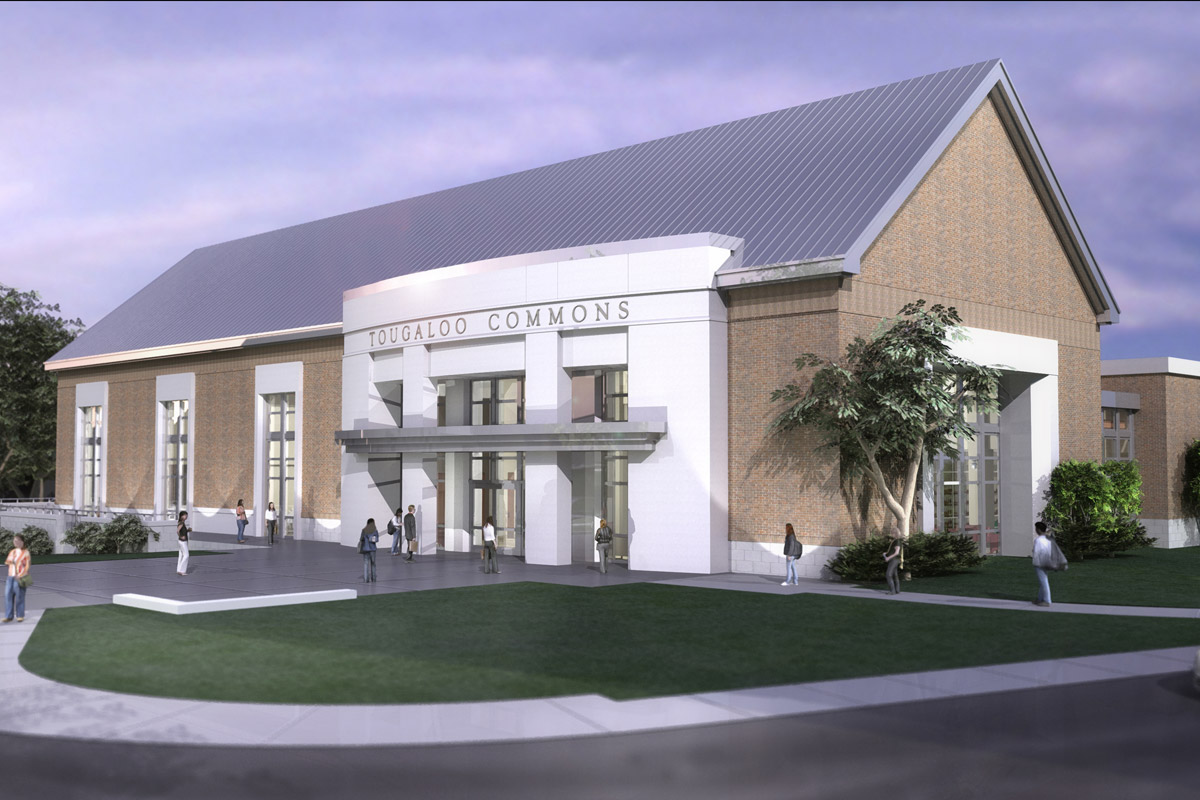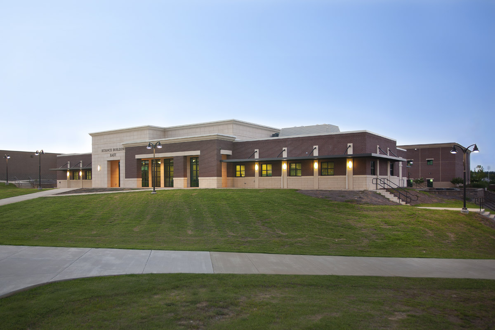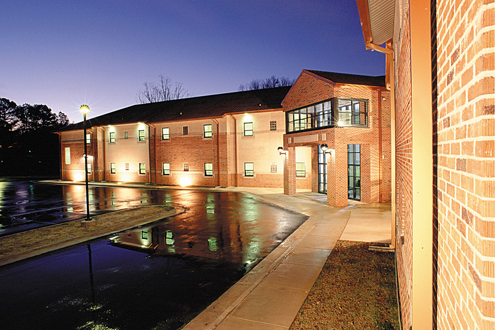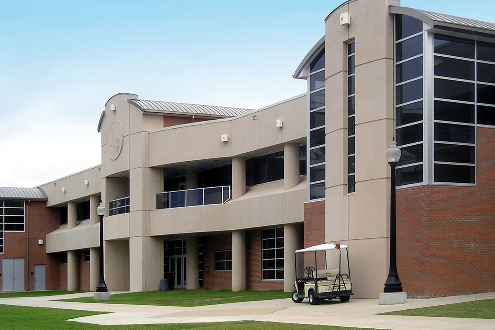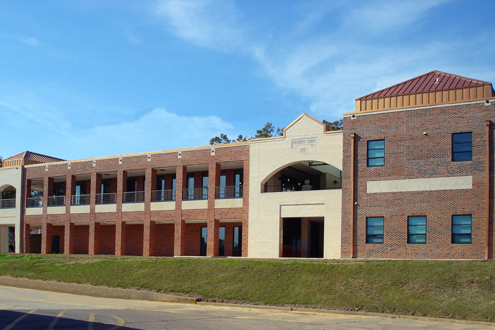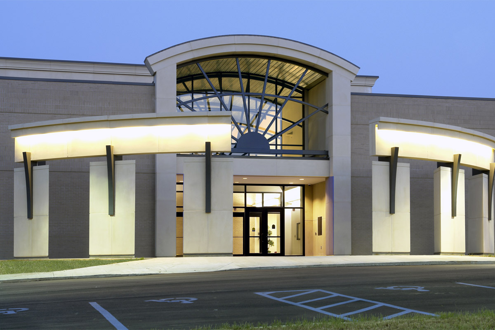Partnership Middle School
JH&H with design consultant, Perkins+Will, provided programming, planning, and design for the new $29 million 6th & 7th Partnership School. The school is a collaboration between the MSU Office of Research & Economic Development, MSU College of Education, and the Starkville Oktibbeha School District. The school is located on the North entrance of the MSU campus and was designed to meet MSU design requirements and MSU Design Review Approval.
The new 129,697 SF school consolidates all 6th & 7th grades of the SOSD to one location and provides MSU with space for teaching, research, and observation. The school includes 60 instructional units, a cafeteria, gymnasium, administrative and support spaces. The “L” shaped footprint is oriented on the site to maximize views out to the landscaped learning gardens from all spaces while also creating an outdoor playfield.


