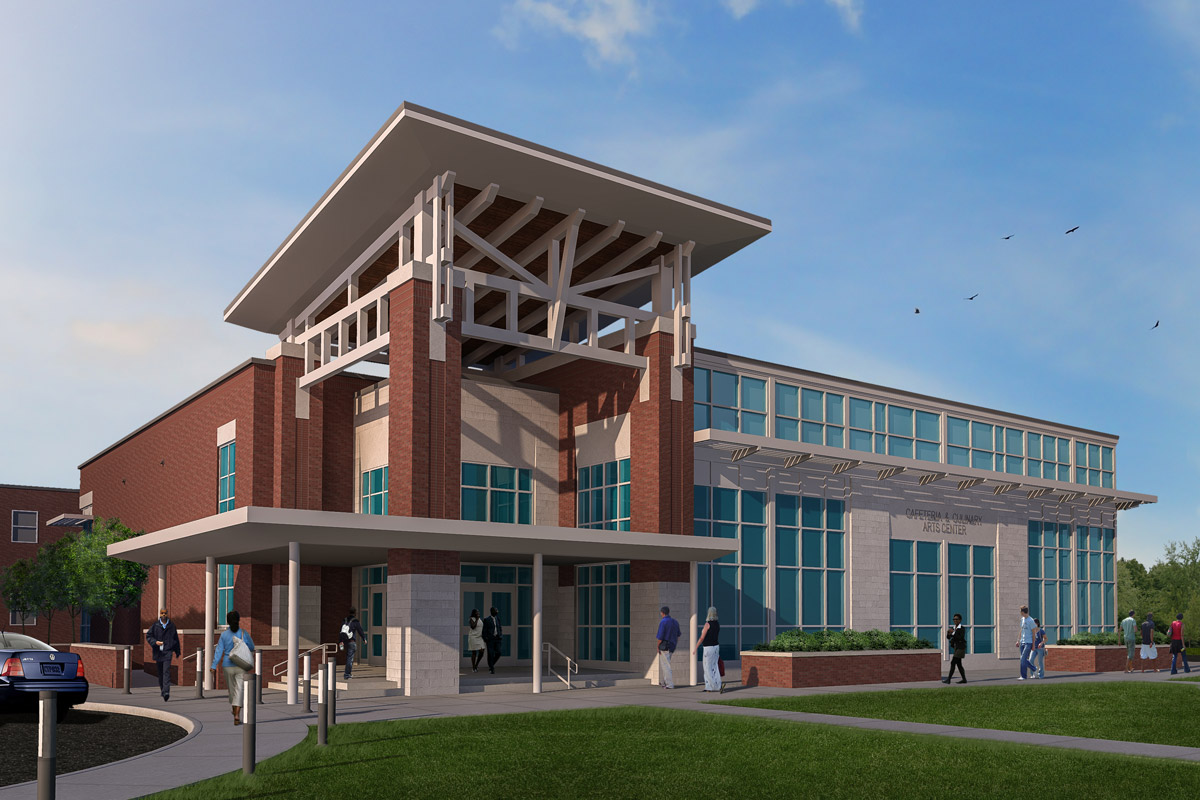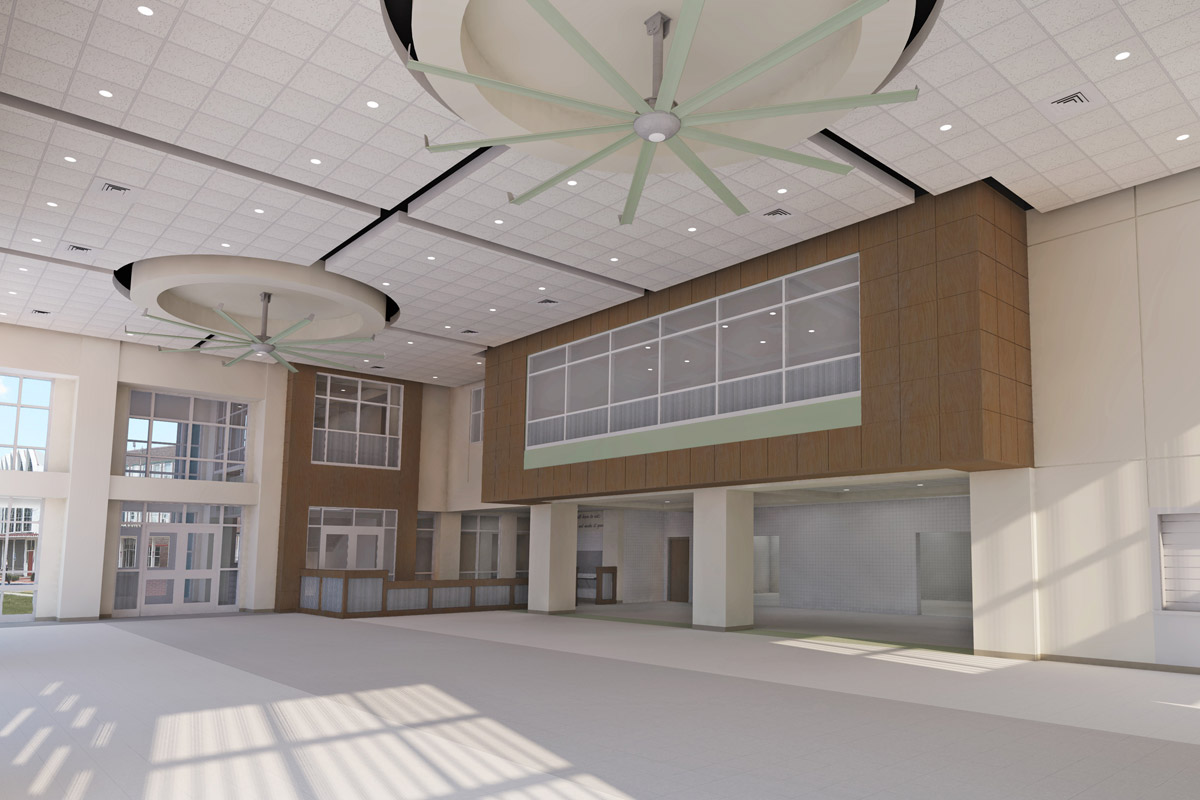
Shreveport Job Corps Center Additions & Renovations US Department of Labor
JH&H working with the Department of Labor and the Shreveport Job Corps Center provided design for renovations and additions to 5 buildings resulting in 30,000 square feet of new and renovated facilities at the Campus. The program includes Renovations for Academic Classrooms, Medical & Dental Clinic, Employment Counseling Center, and additions for New Culinary Arts Complex and Dining Hall, and New Carpentry & Warehouse.
Project Includes:
• Renovation of 2nd & 3rd floors – 16,000SF of Classroom Space
• Complete gut of first floor with new addition of 9,000SF to house Academic Counseling and Student Health Services with Medical & Dental Clinic to serve the campus
• ADA accessible space to include new 3-story elevator, restrooms, accessible doors, etc.
• Project provided phased construction in order to permit continued use of the building
Client
Location
Services
- Architecture
Date
Construction
Project Data
- 30,000 sf
- $12 million
