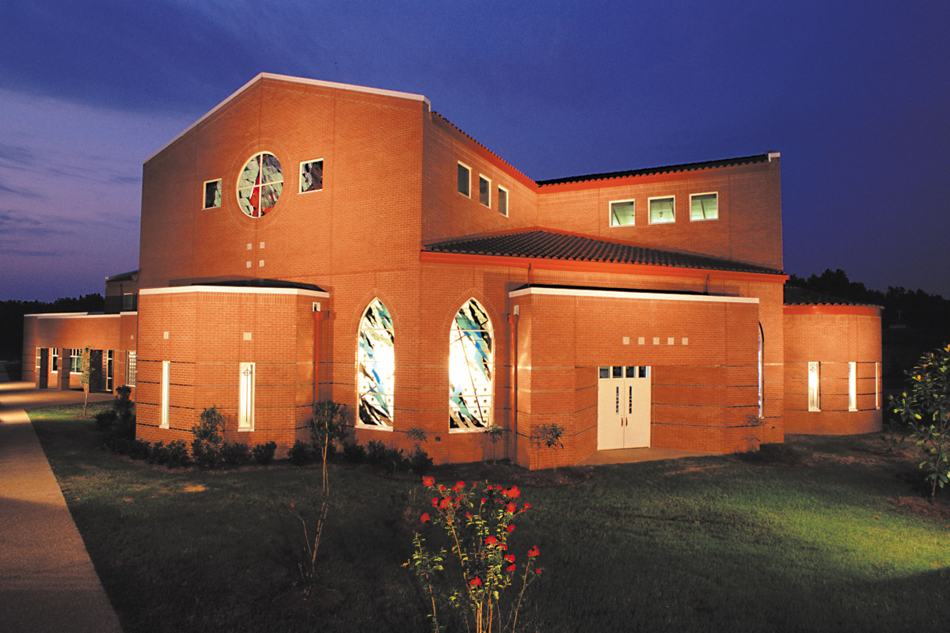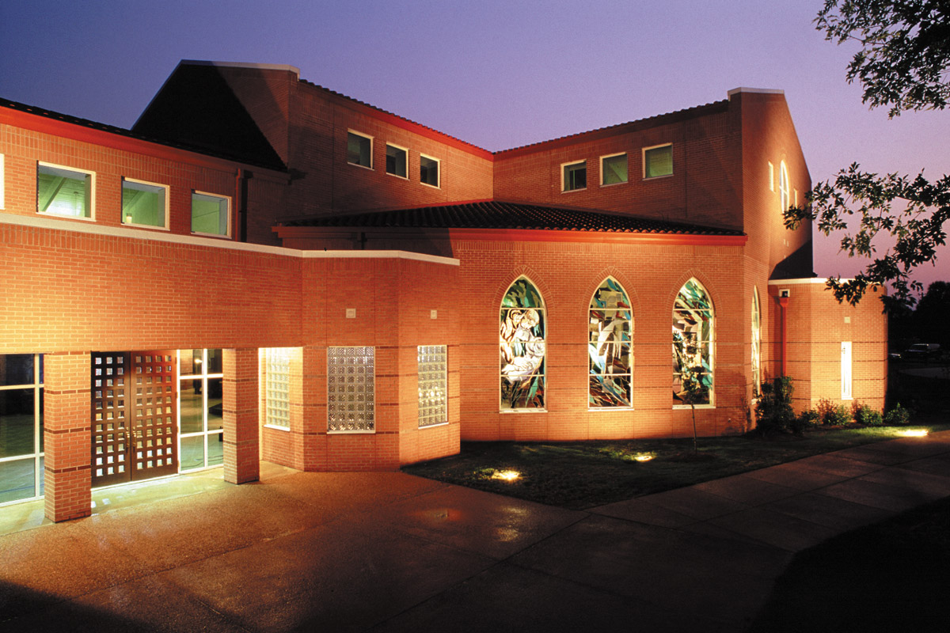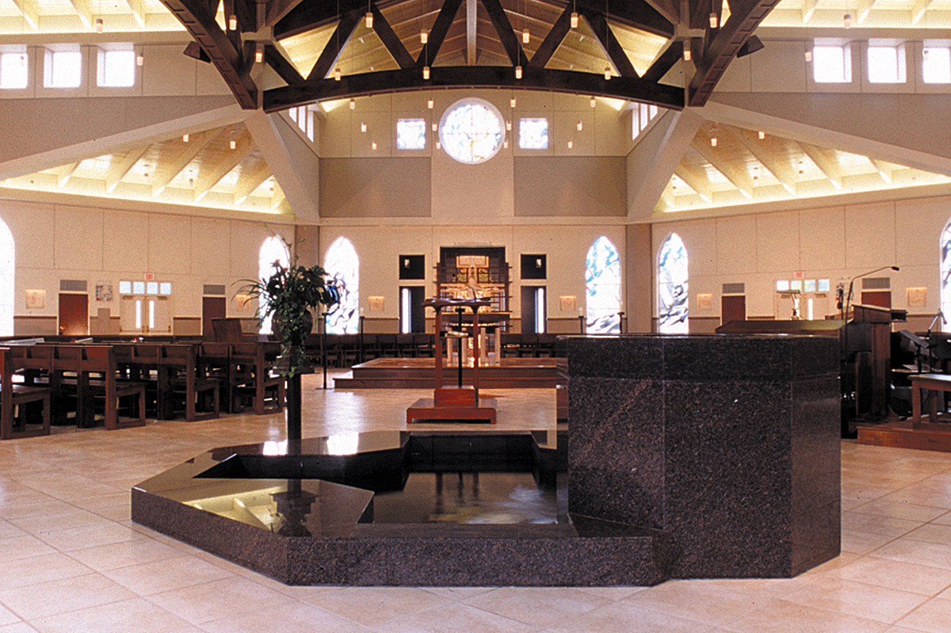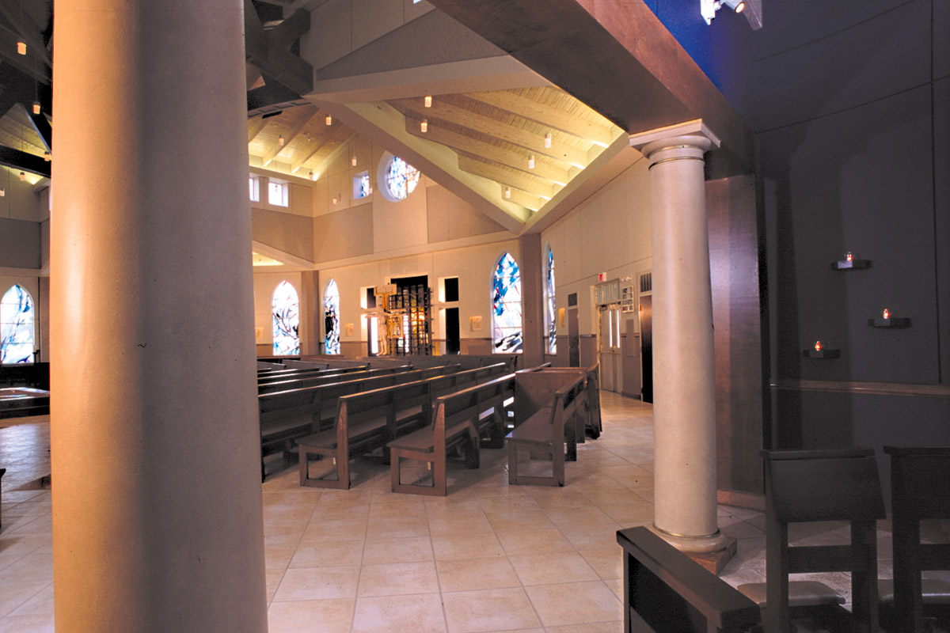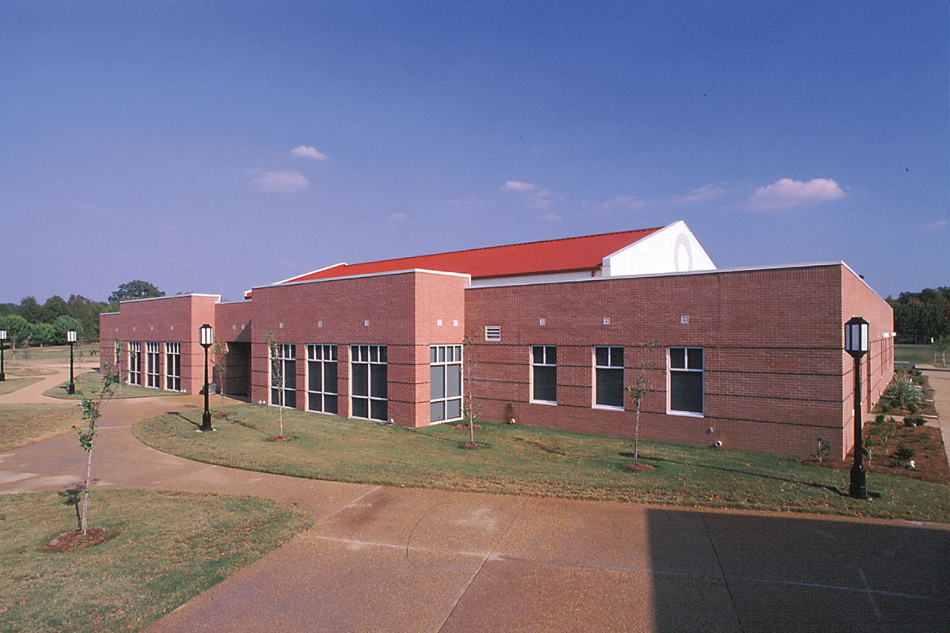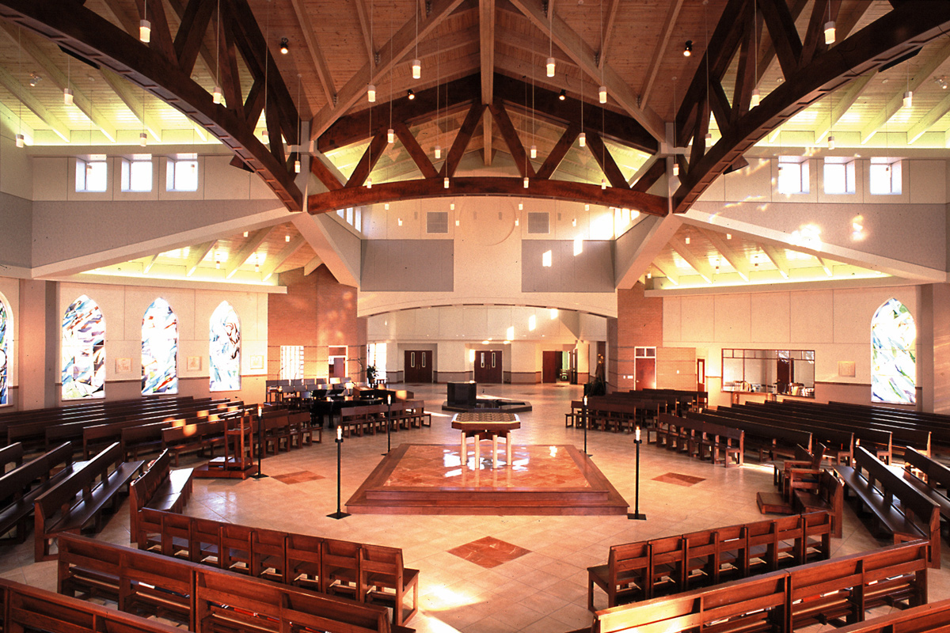
Saint Francis of Assisi Catholic Church
The design concept for Saint Francis of Assisi is based on traditional elements expressed in a contemporary manner. The church campus is a series of four buildings designed around a central courtyard with an amphitheater that is used for small gatherings, receptions, and outdoor activities. The Site Design and Building Architecture reflect the style and elements from the village of Assisi in Italy. Traditional Architectural elements have been simultaneously used in a bold contemporary manner to combine the traditional worth and inviting feeling of the church with the bold plan. The Plan takes Vatican II Reforms on step further by placing the altar in the center of the church and surrounding it with the 700 seats which can be expanded to 900 for special services. This allows the entire church community to gather around a central focal point. The exterior is a cruciform shape superimposed over the octagon seating. Both shapes recall early Christian symbols. The Cross and the eight days of Easter. Site meditation chapels provide areas for individual prayer and meditation, a flowing baptistry front is located at the entrance to the sanctuary, the flowing water reminds all who enter to renew their baptismal pledge.
Client
Location
Services
- Architecture
Date
Construction
Project Data
- 15,000 sf
- $3 million
