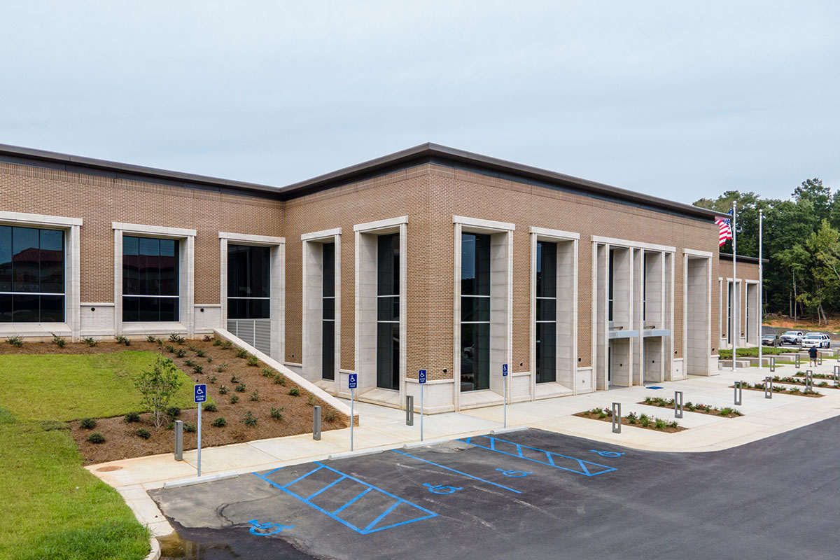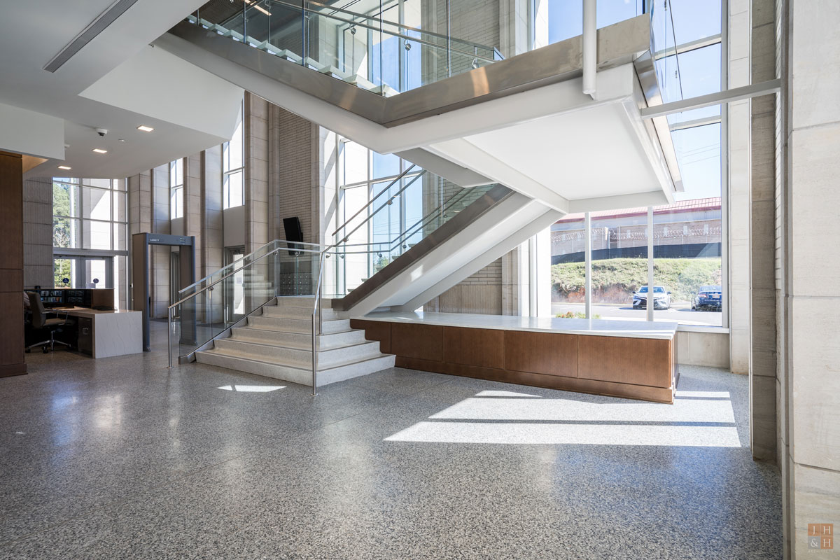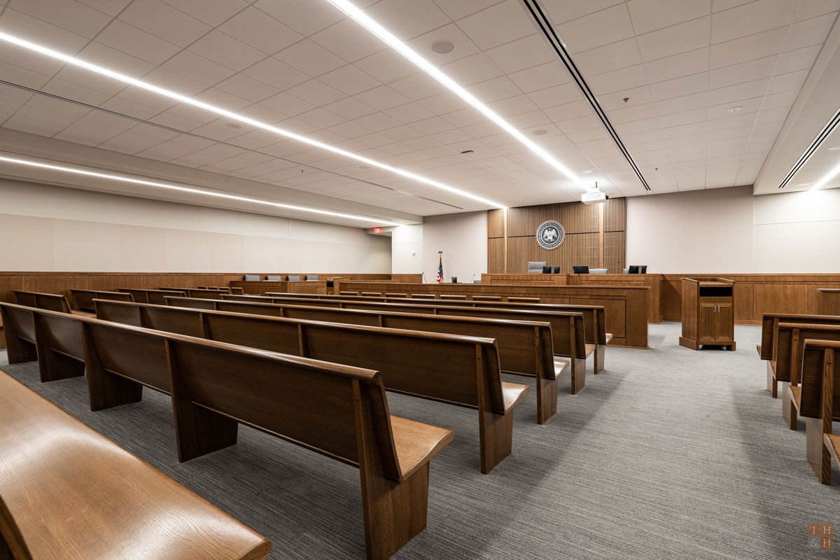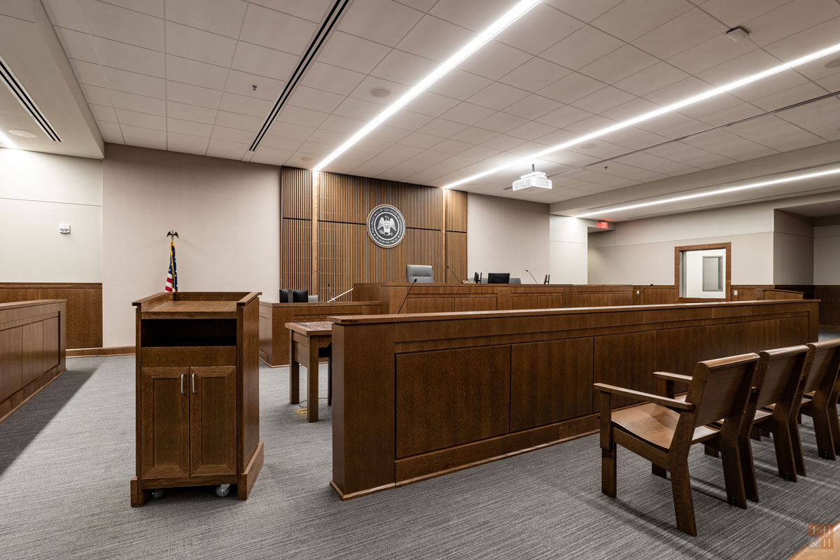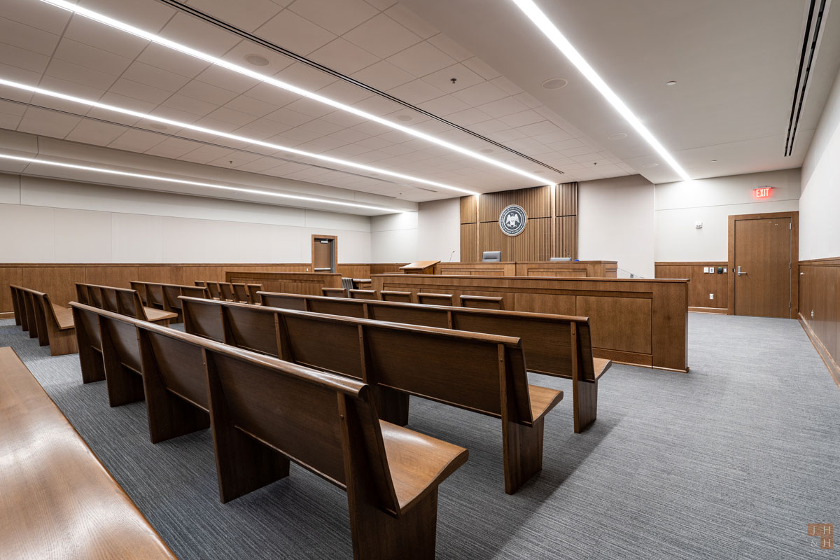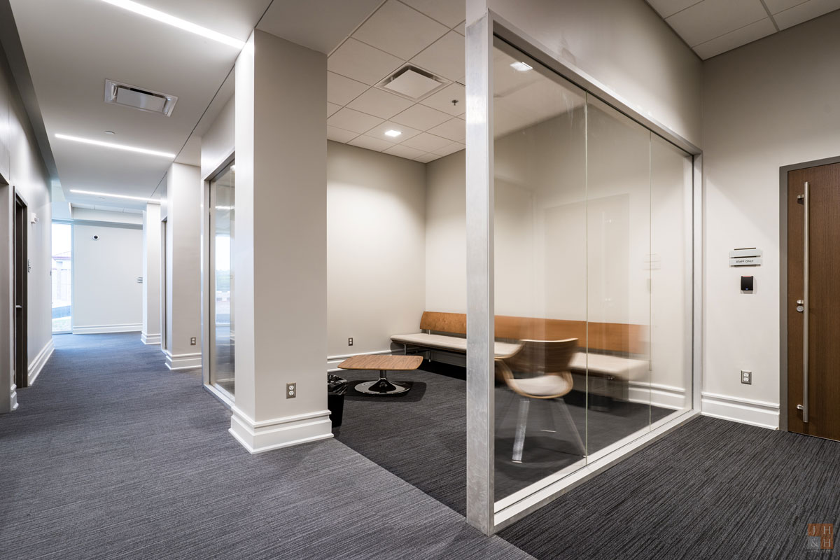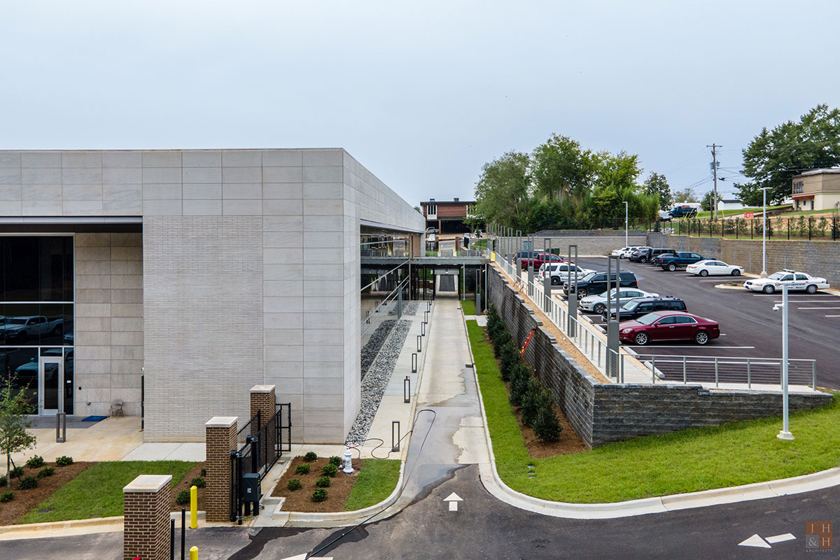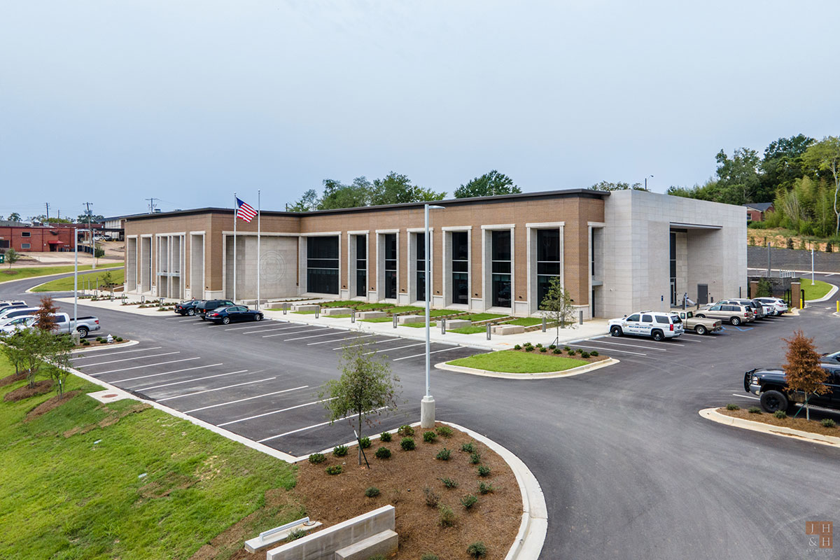
Rankin County Chancery and Justice Courthouse
JH&H provided feasibility studies for aging court buildings resulting in a solution to combine two court buildings and support spaces in a New 54,744 square foot building. The New Courthouse provides a single public entry at ground level that enhances the security and safety of the building, judges, and staff. Justice Court and the Justice Administration locates on the main level with 2 courtrooms, Justice Clerk’s office suite, Teller Counter, Judges Chambers (4), and other support spaces. The main level also provides a County Prosecuting Attorney Office Suite with 4 Offices, a Conference Room, Reception, Restrooms, and Storage.
Chancery Courtroom and Chancellors reside on the Upper Floor with courtrooms(4), Judges Chambers (4), Support Staff, and Additional Security measures. Private circulation (elevators and stairs) is provided for Chancellors and Staff from a secure fenced parking area in the rear of the building. The Chancery Clerk’s Court Records are on the second level with Office Suites, Court Records, and support spaces.
Client
Rankin County Board of Supervisors
Location
Services
- Planning
- Architecture
- Interior Design
Date
Construction
Project Data
- 54,744 SF
- 4 Chancery Courtrooms
- 2 Justice Courtrooms
