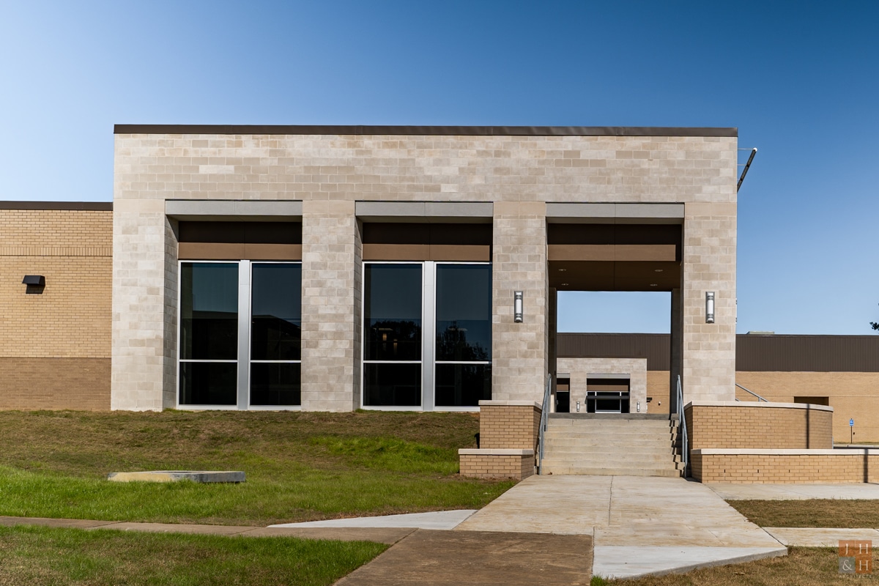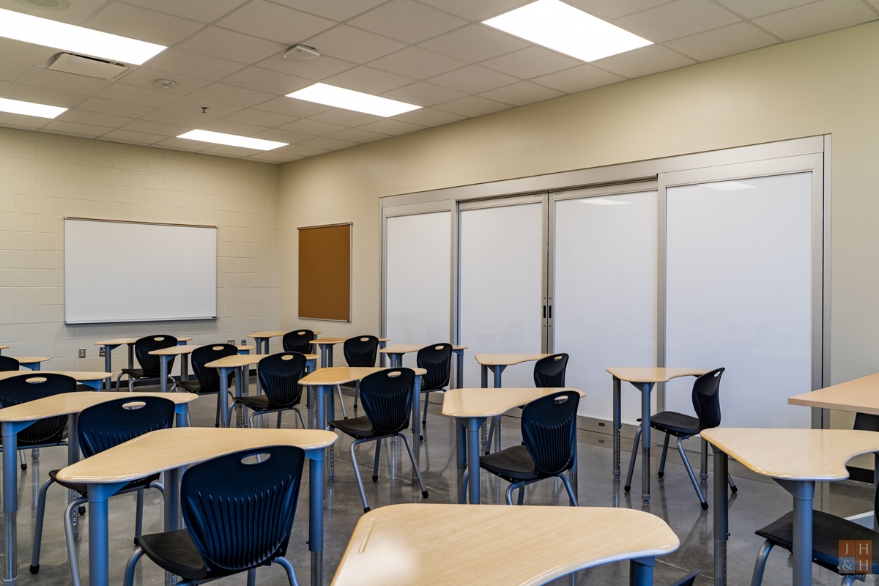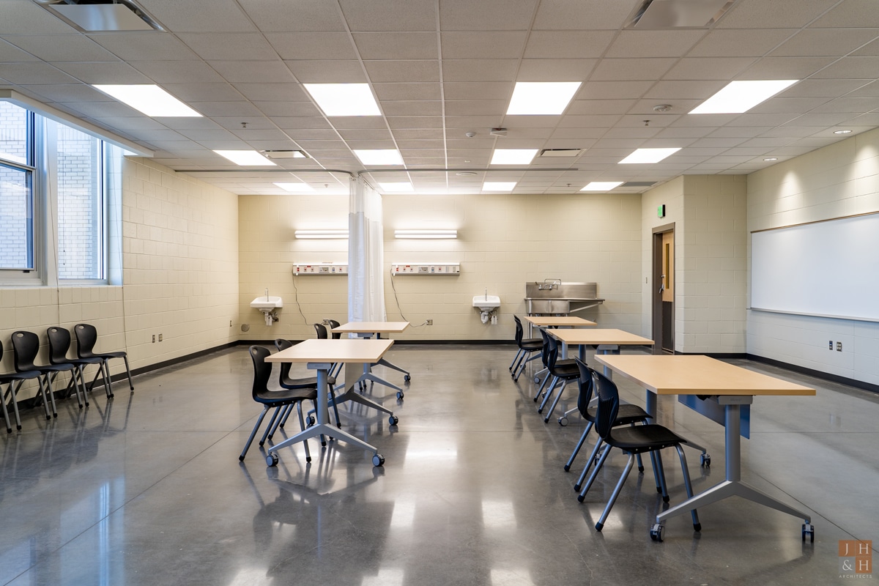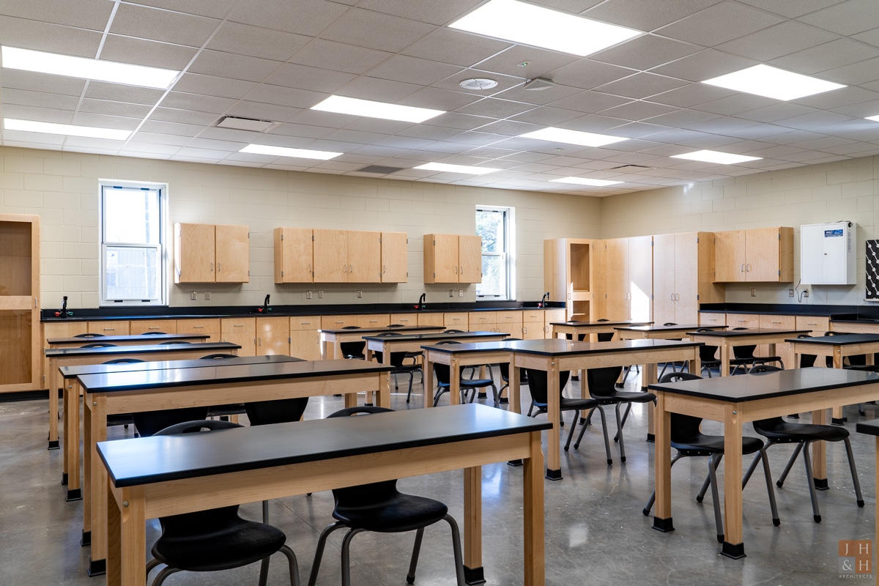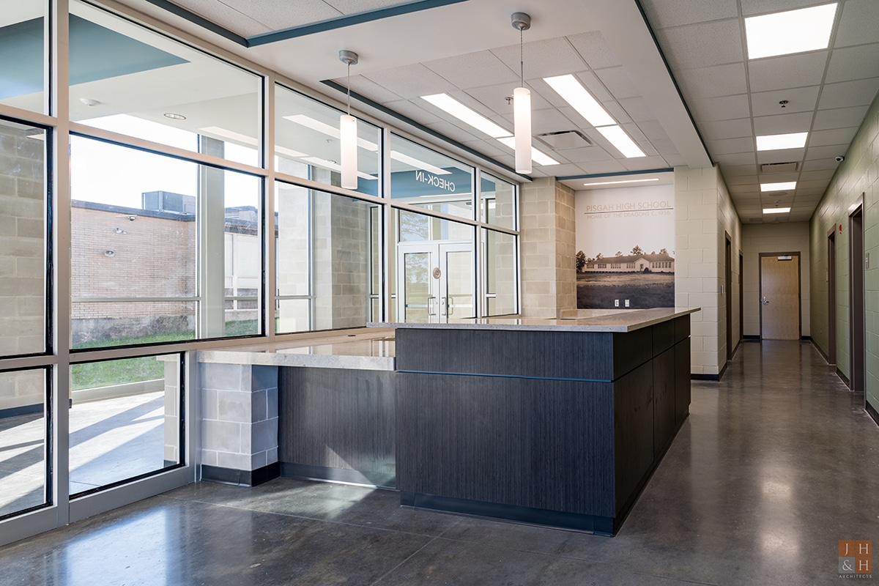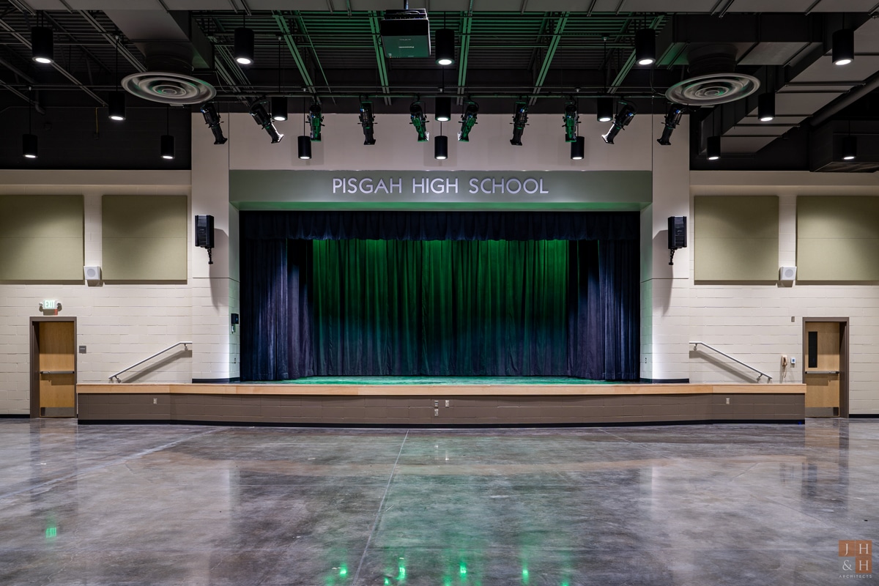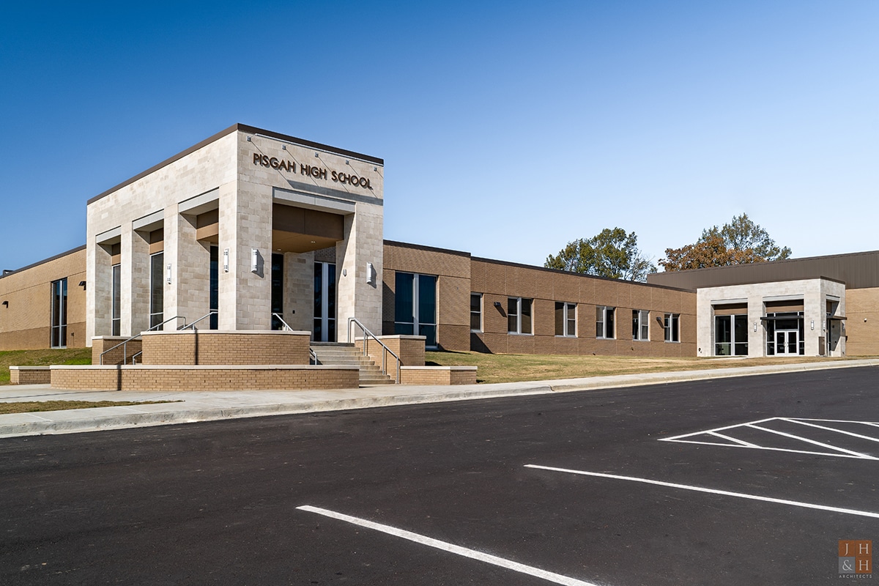
Project
Pisgah High School
JH&H developed a phased plan for the Pisgah Attendance Center Campus to renovate the Elementary and High School buildings. Highlights of the $8 Million High School Improvements include: New Secure Entry, 2 science labs, 2 career academies, Multi-Purpose Facility, Fine Arts Facility, 6 additional classrooms, Interior Finishes, Intercom and Alarm Upgrades, Cameras, lighting and electrical upgrades, site drainage and parking improvements.
Client
Rankin County School District
Location
Pisgah (Rankin County), Mississippi
Services
- Architecture
- Interior Design
- Construction Administration
Date
Completed: May 2020
Construction
England Enterprises
Project Data
- 23,692 SF Existing Renovation
- 14,461 SF Existing Gymnasium
- 27,302 SF Additions
