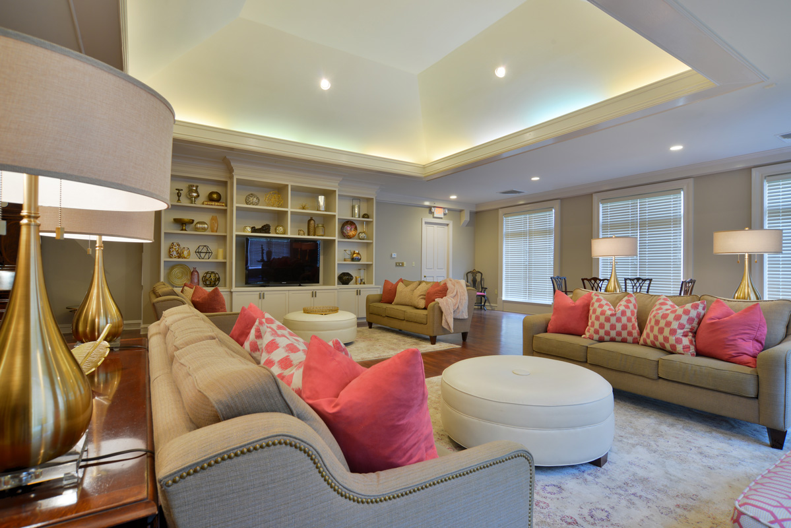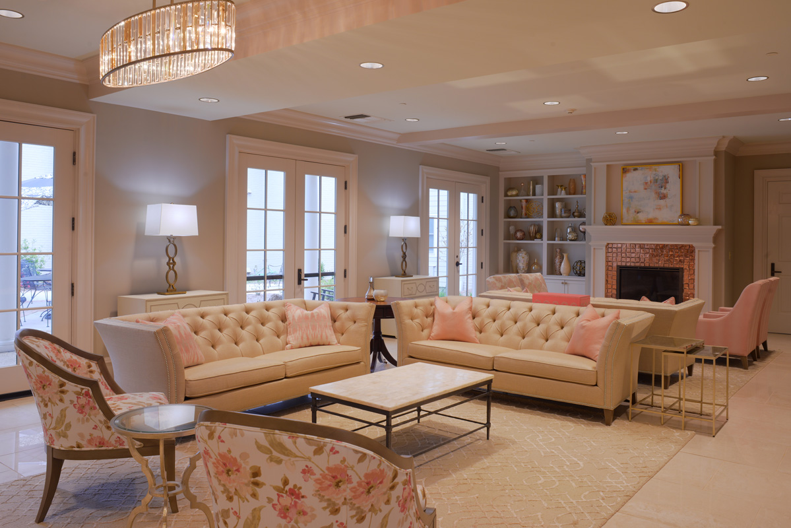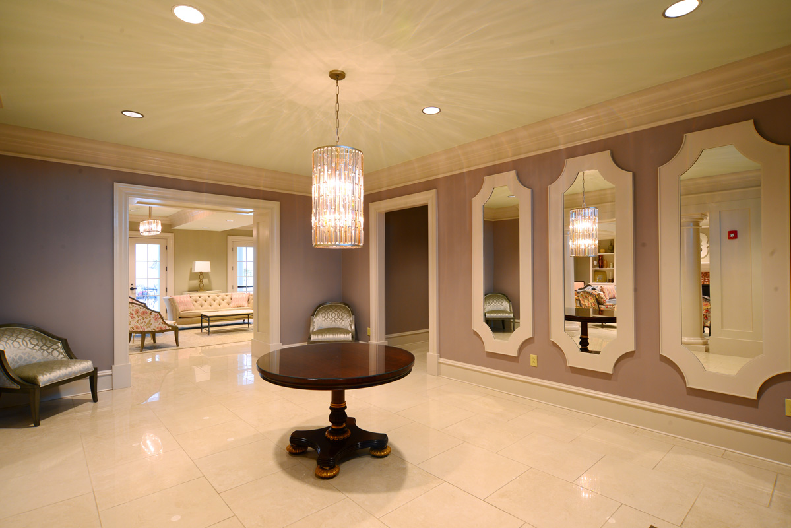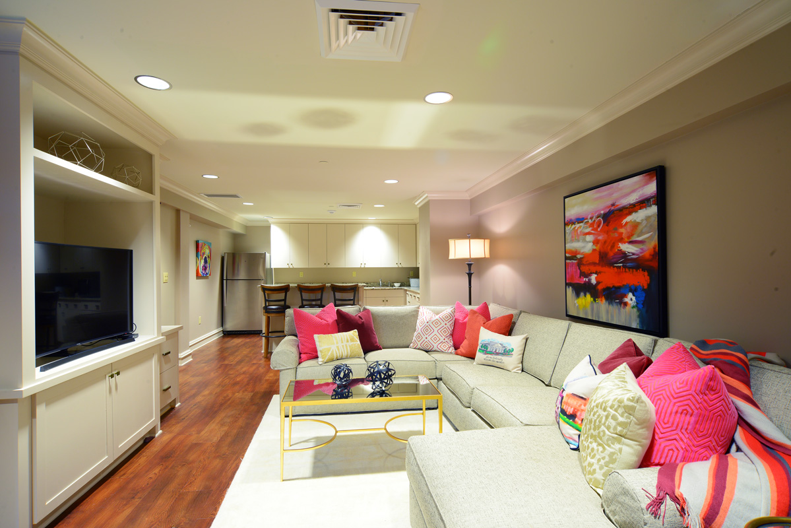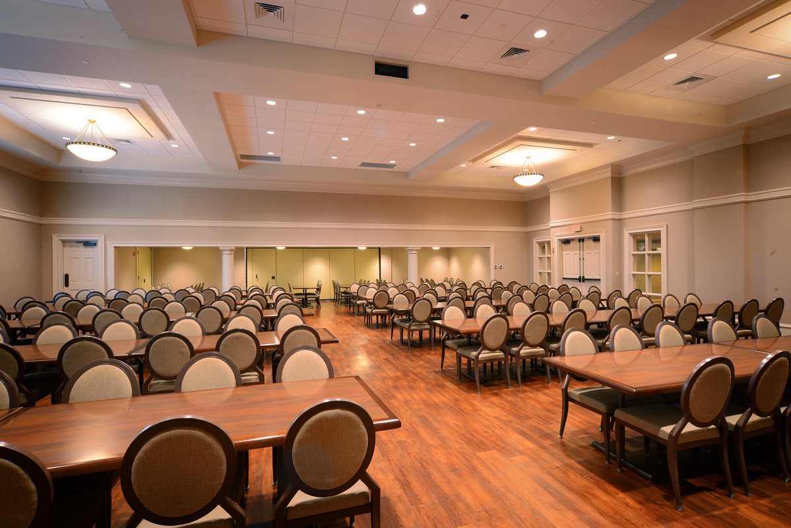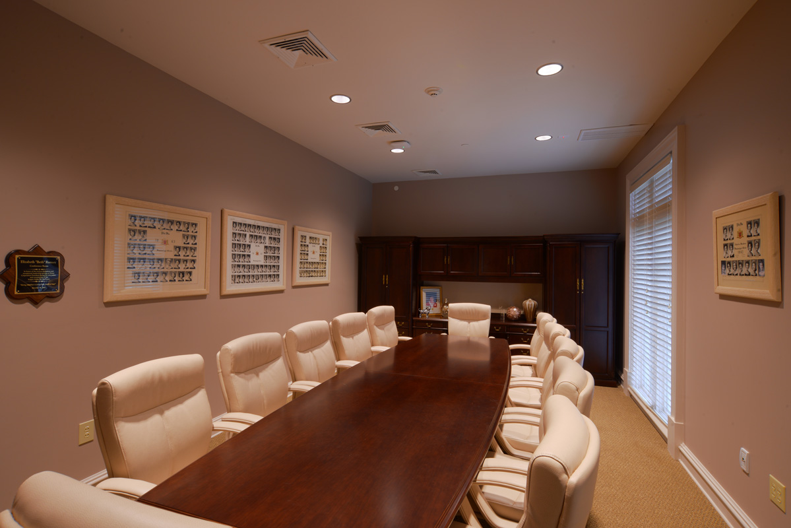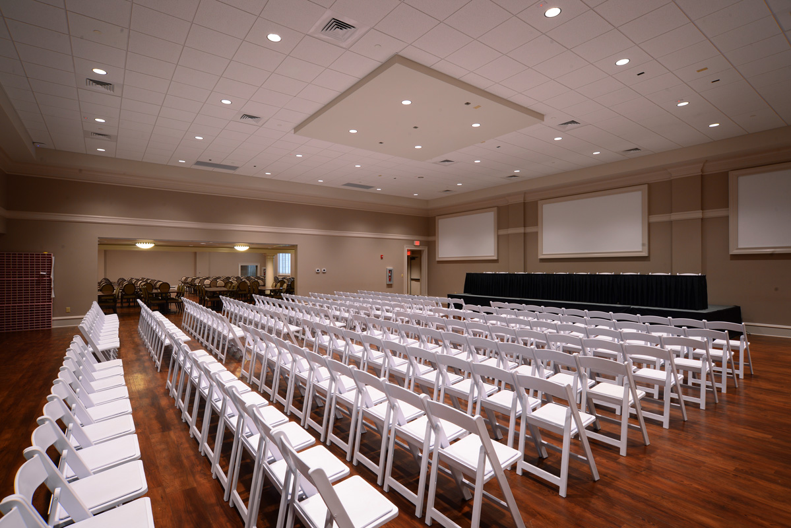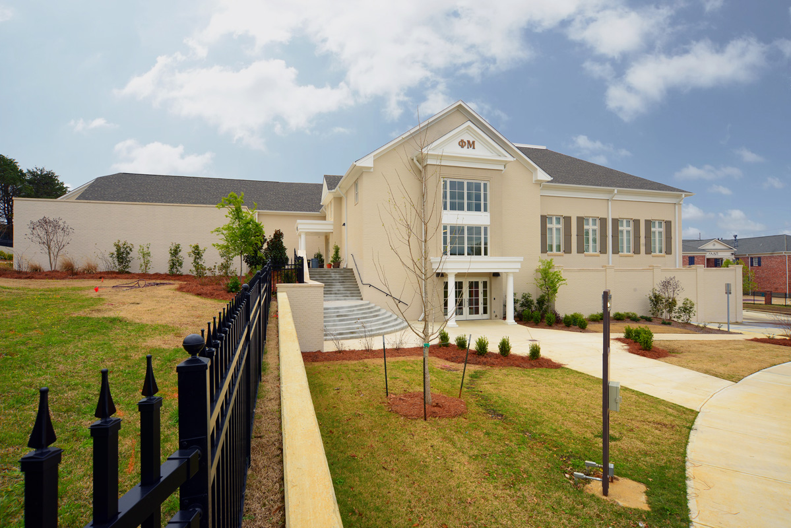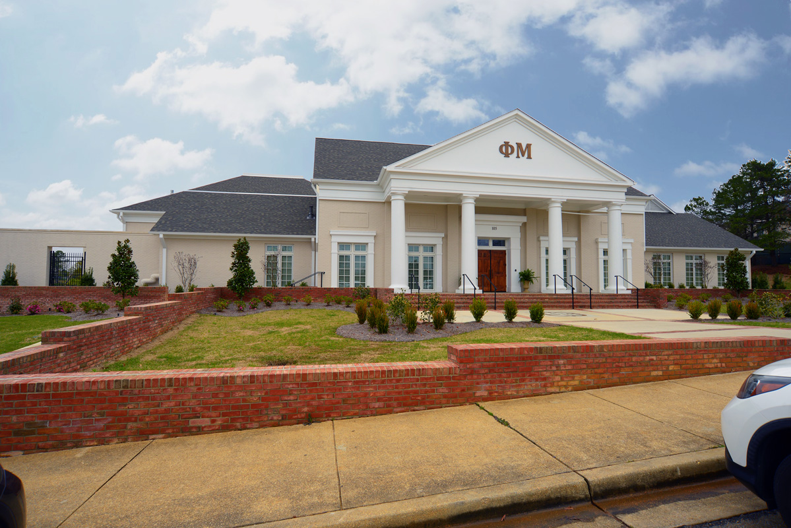
Phi Mu Sorority Additions & Renovations
The Greek Society at MSU is a proud tradition and an integral part of campus life with Sorority Row greeting visitors at the main entrance of the campus. To enhance the experience for members of the Phi Mu Sorority, the Kappa Alpha Chapter worked with the National Phi Mu office to expand and renovate the current Phi Mu Sorority House at MSU.
The expansion nearly doubles the size of the previous 17,700 SF footprint to 23,300 SF. The Addition provides a new chapter room with a divisible wall opening to the dining hall allowing more seating capacity. The dining hall features a more efficient main kitchen and an additional kitchenette. Other features include a new tv lounge, an increase of beds to 58 total beds and new showers and bathrooms.
The entire house received a make-over from inside to out with a new front facade and rear outdoor multi-level plaza. Interior renovations included a New formal living room, house mother suite, conference room, and study lounge.
Client
Kappa Alpha Chapter
Location
Services
- Master Planning
- Architecture
- Interior Design
- Furniture & Fixtures
Date
Construction
Project Data
- 16,607 SF Addition
- 17,711 SF Renovation
- Outdoor Plaza
- $6,911,170
