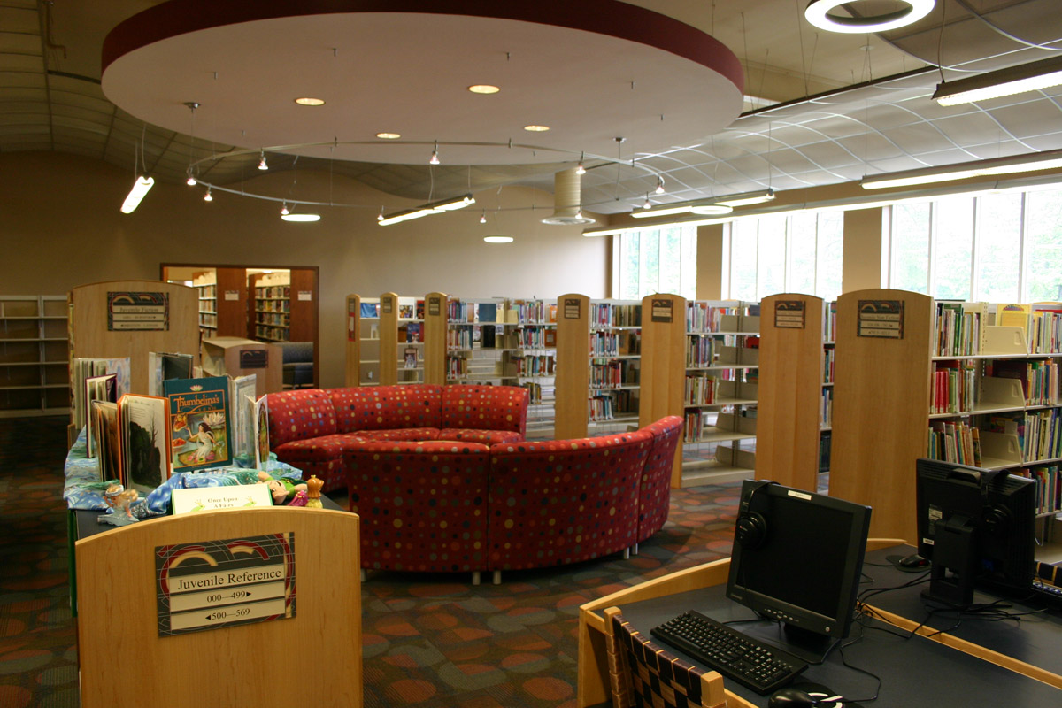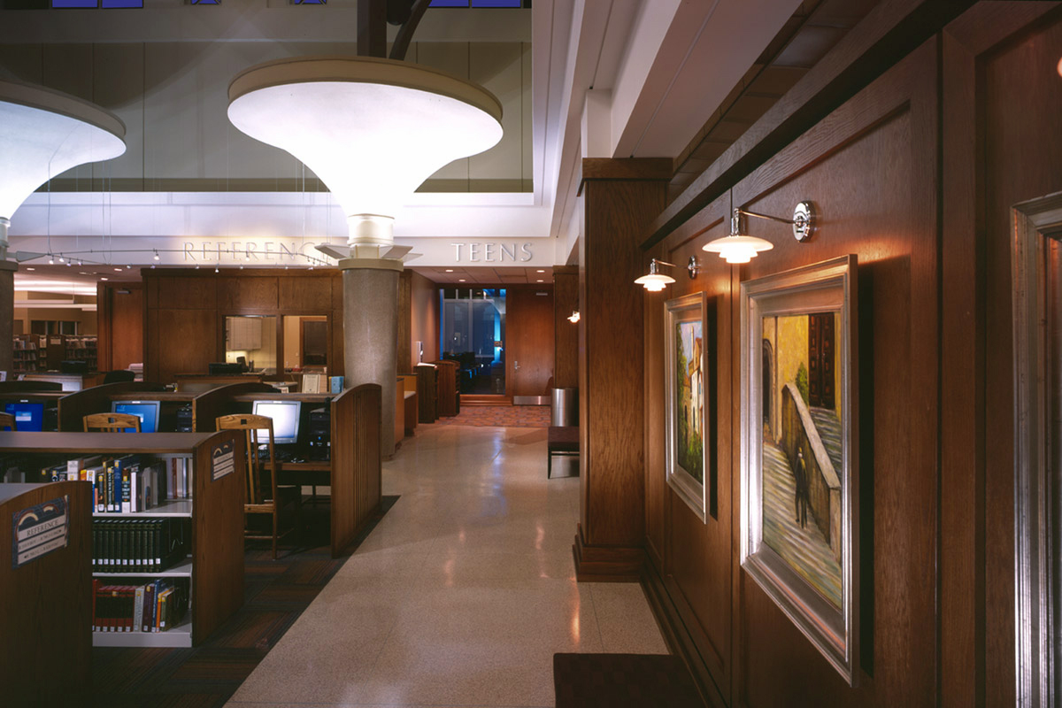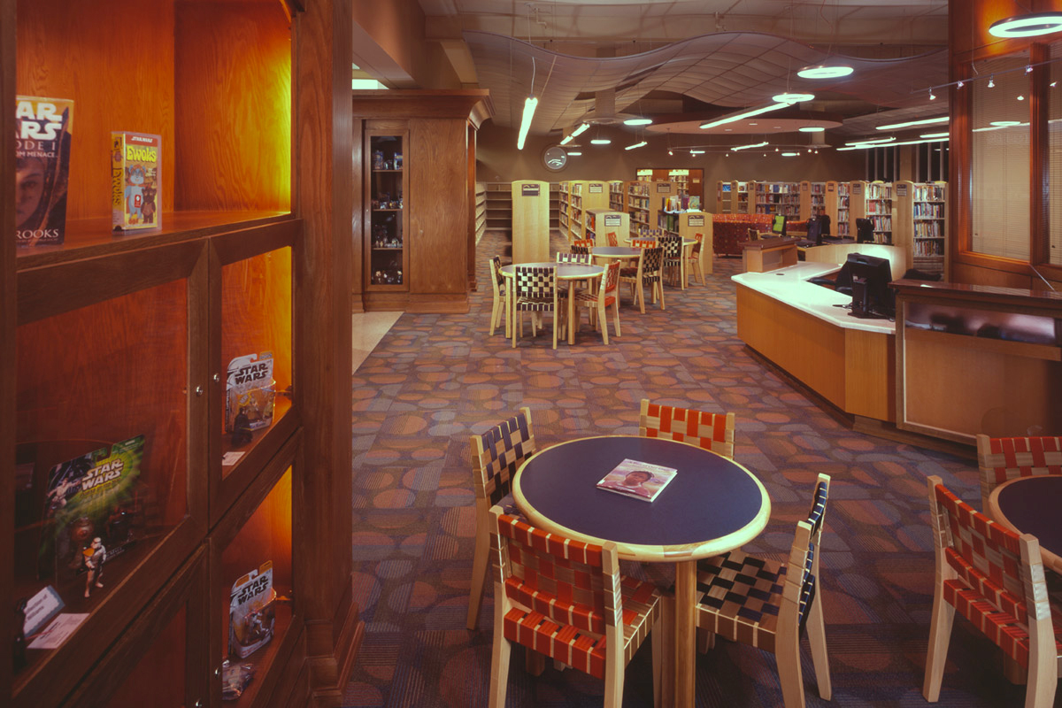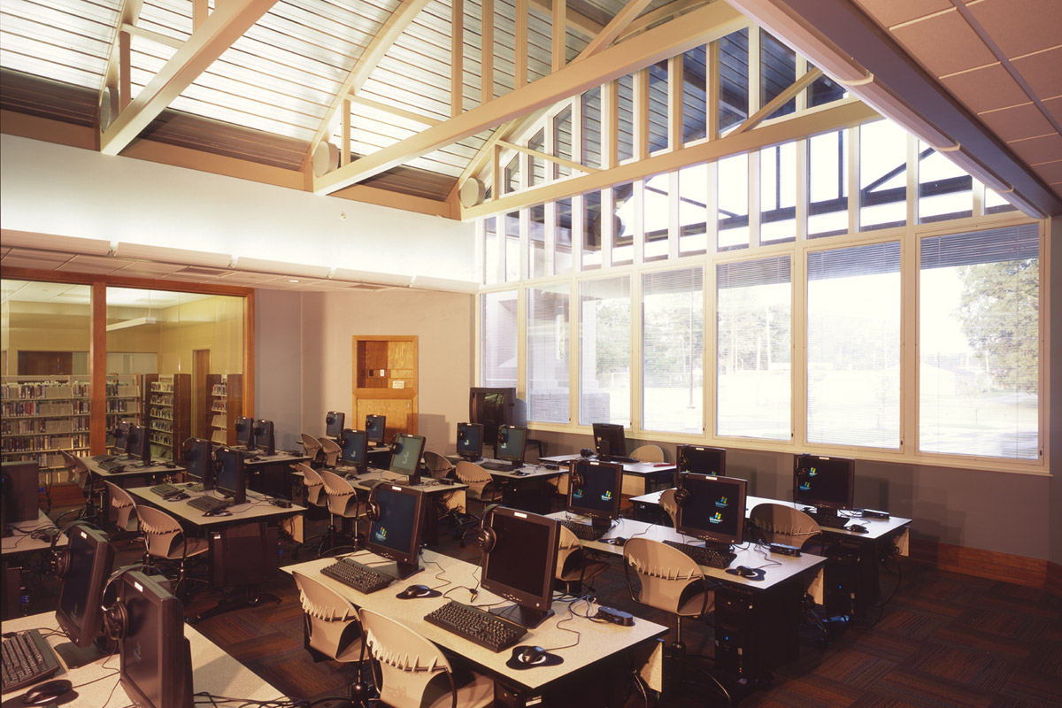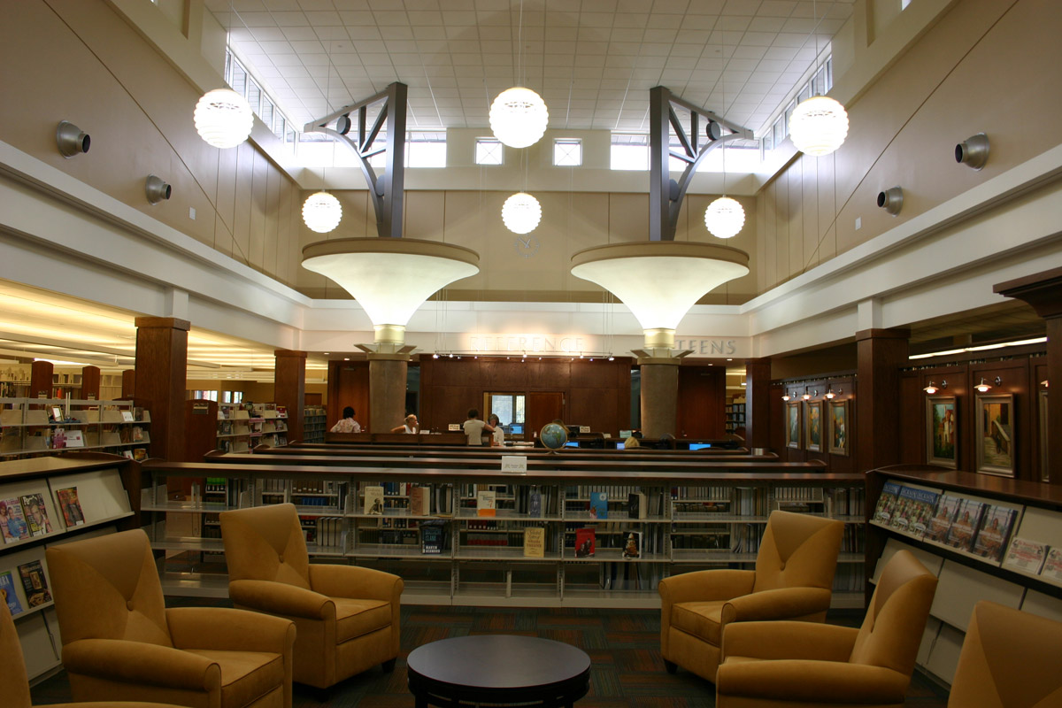
Pearl Public Library
In an effort to improve the city’s resources, the Mayor and City Officials made the decision to design a new public library which would be the cornerstone to the vision of a “Downtown” atmosphere. In a team effort with the City, JH&H implemented inventive ideas to meld with the adjacent architecture while meeting the needs of librarians and their patrons: comfort, durability and style. Rich shades of gold, gray and brown fill in the background with hues of coral and blue adorning the high-traffic carpet tiles, timeless terrazzo floors, and dateless signage. Elliptical shapes and lines were strong design elements incorporated in the surfaces and signage systems. In the highly supported children’s area, a staple of the Library, creative designs were used with intricate ceiling systems, lighting, furniture, and display cases. Additional amenities include a business center and an art gallery, and a large meeting room.
Client
- City of Pearl, MS
- Central MS Regional Library System
Location
Services
- Architect
- Interior Design
Date
Construction
Project Data
- Size: 25,000 SF
- Construction Cost: $3.9 M
- Interior Cost: $450,000
- 50 Computer Stations
- Multi-Media Conference Room
