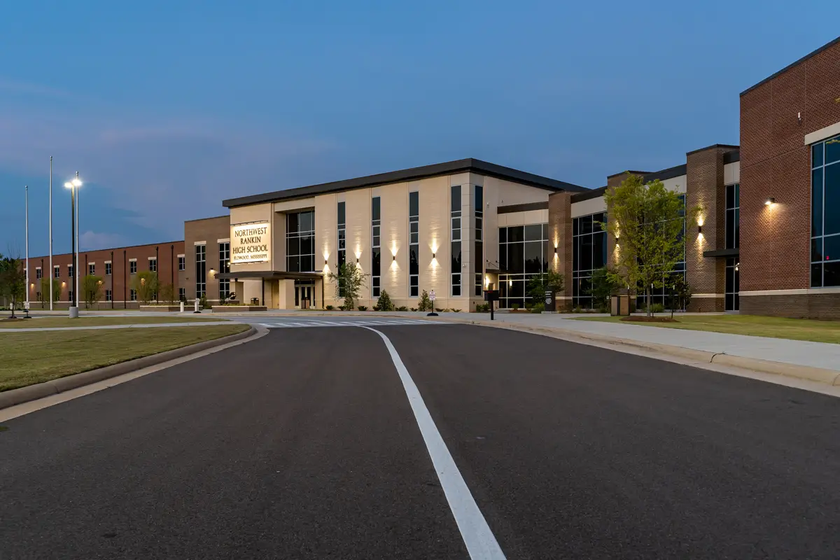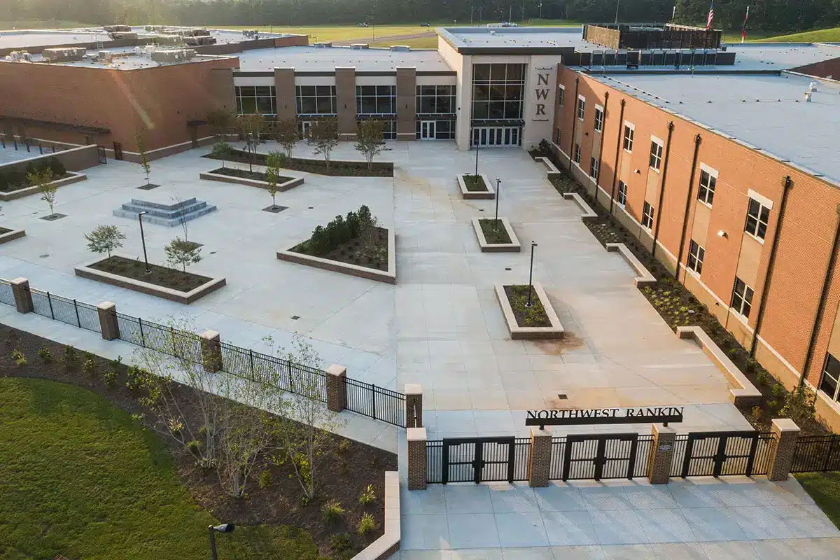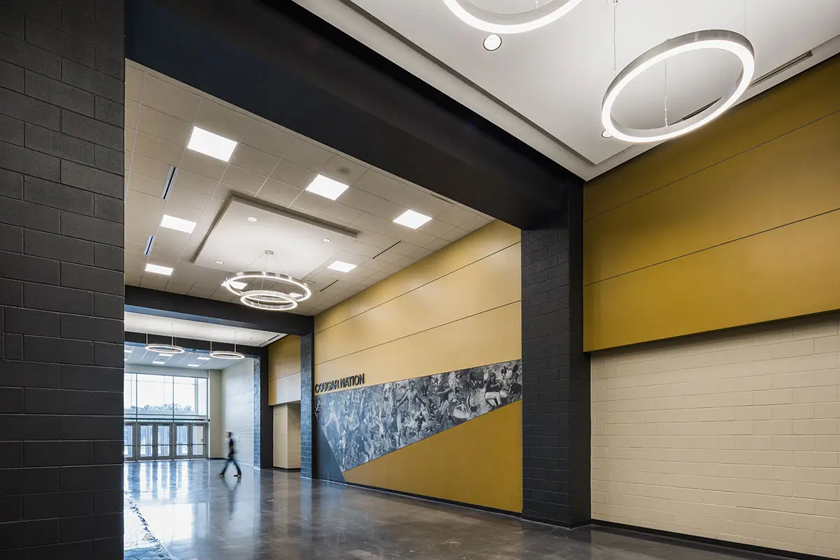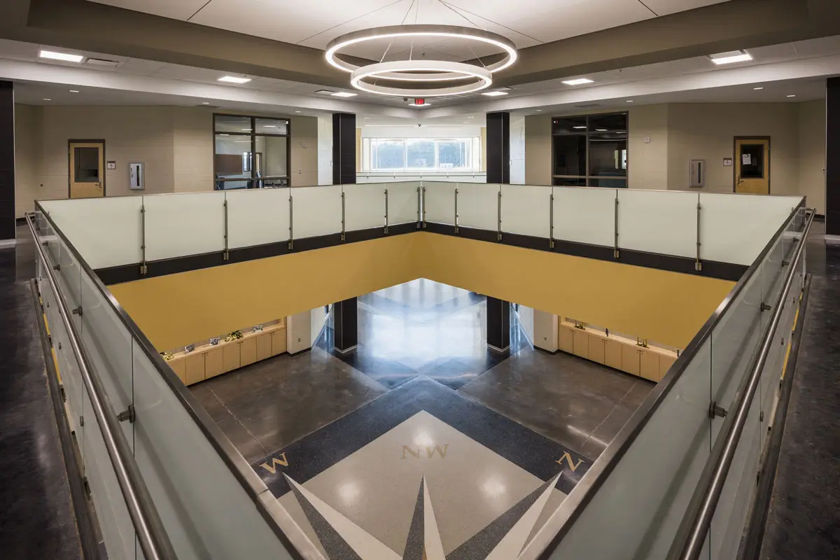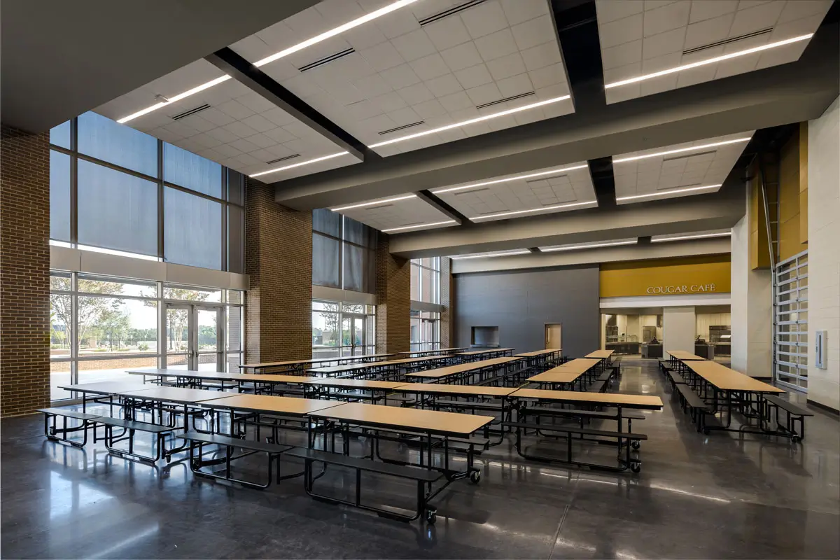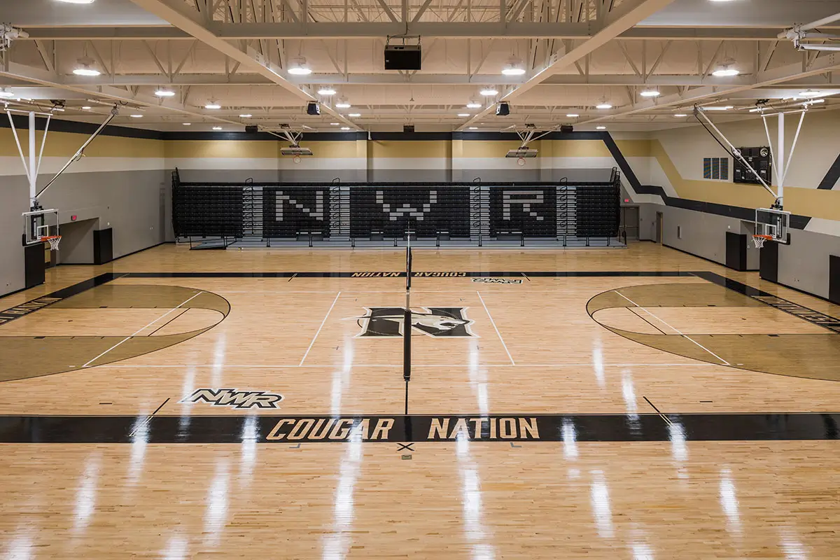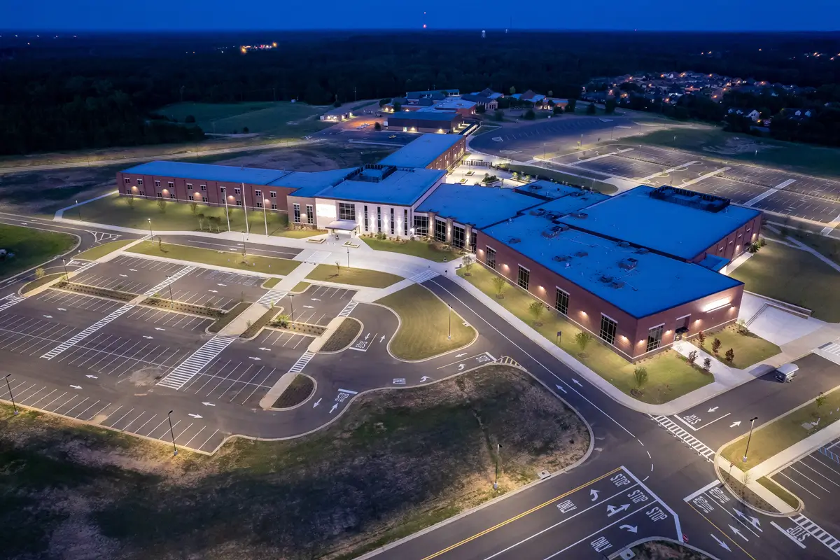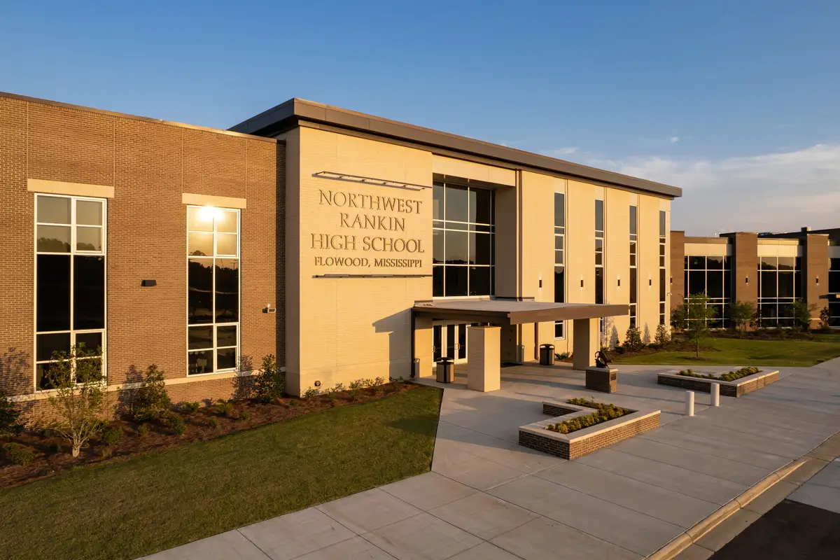
Northwest Rankin High School
As part of a $180M Bond Issue, the 207,142 sq. ft. 2-story Academic building serves over 1,800 students. The High School features classrooms and labs, administration, media center, and a cafetorium with a student-staffed coffee shop. The new Ann Sturdivant Arts and Sports Complex includes Art Curriculum and Classes, Chorus, Band Hall, and Varsity Gymnasium. Career Academies provide students career paths toward Construction & Engineering, Business (Management, Finance & Marketing), Computers, Health Sciences, STEM, Ag Resources, and other career interests.
A Master Plan was developed for the Northwest High School and Middle School Campus that encompasses a 100+ acre site which includes the Middle School conversion to a 9th-grade academy and the existing High School conversion to a Middle School (6th-8th).
Client
Rankin County School District
Location
Services
- Architecture
- Interior Design
Date
Construction
Project Data
Size: 207,142 SF
