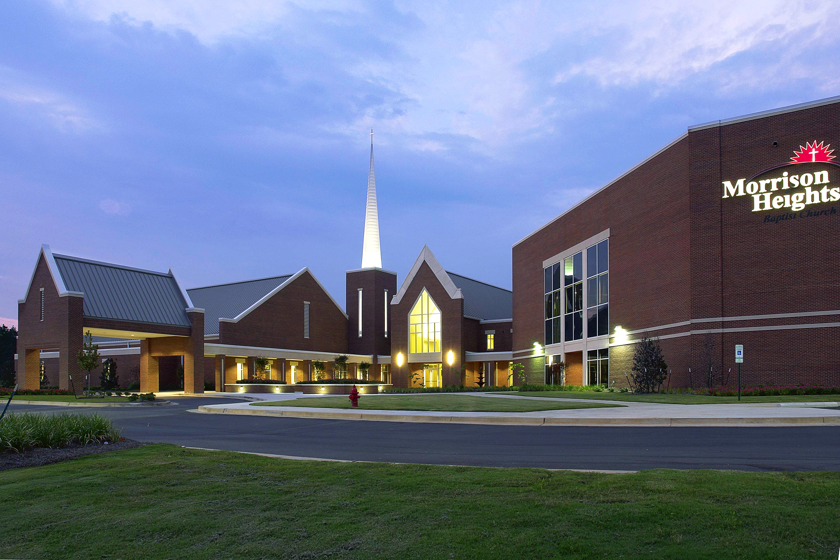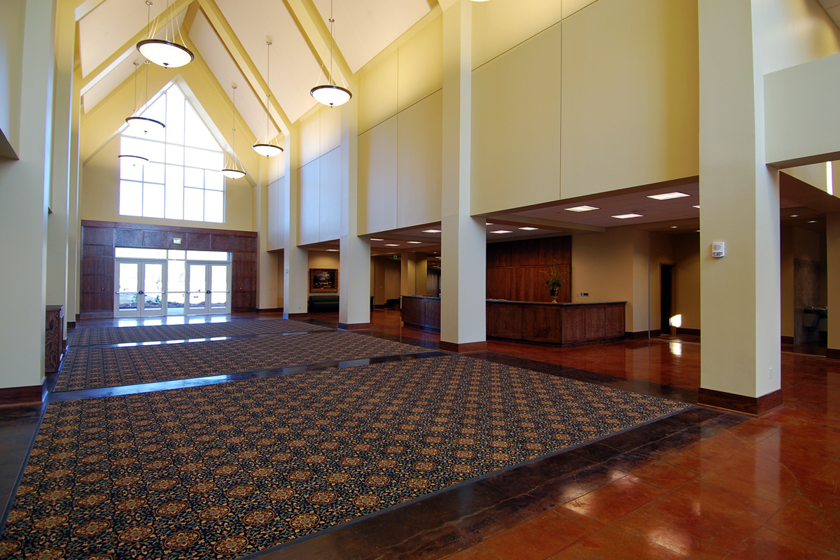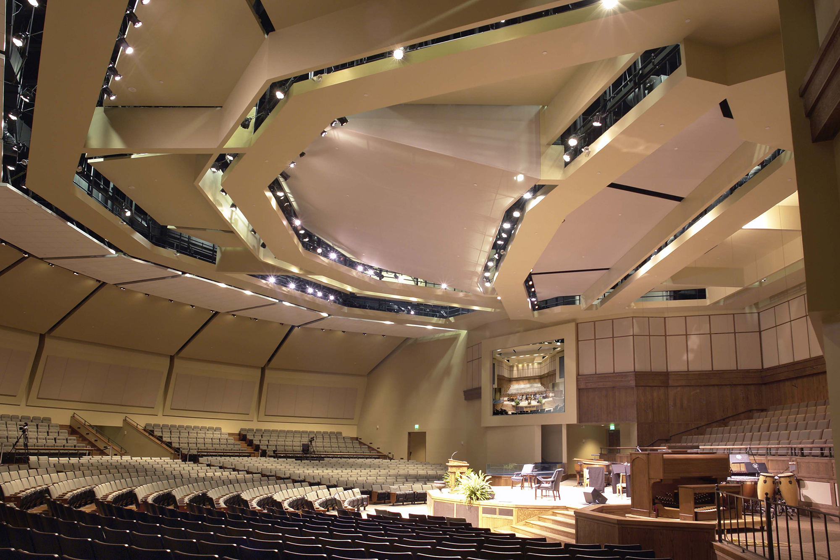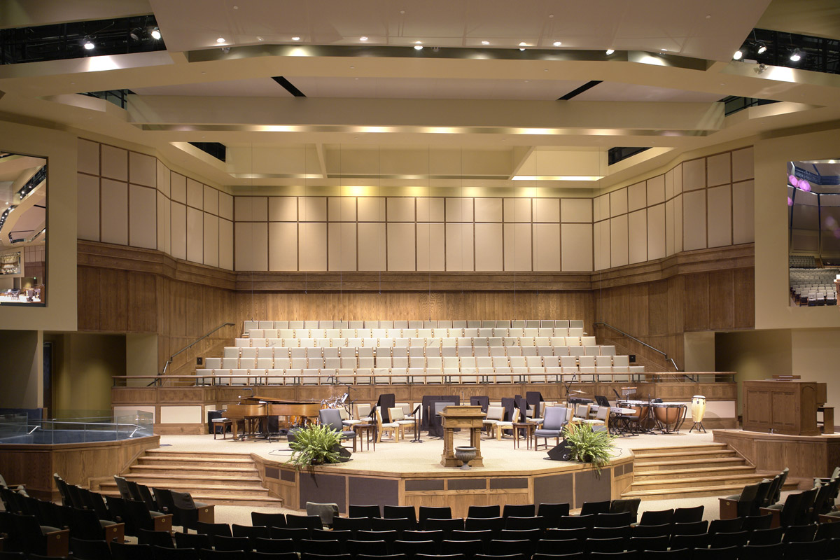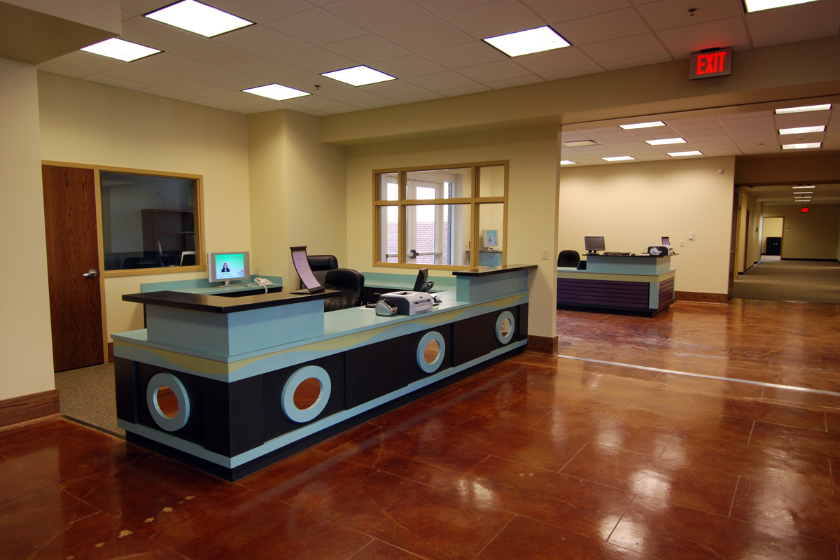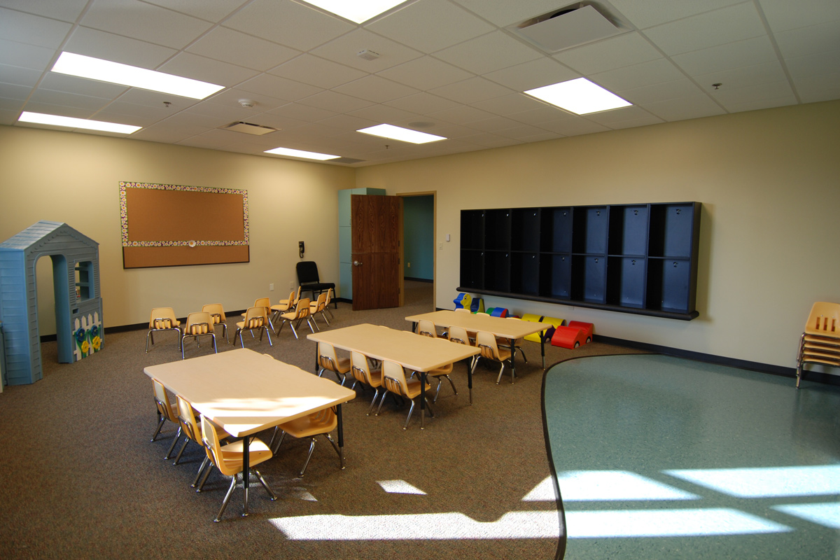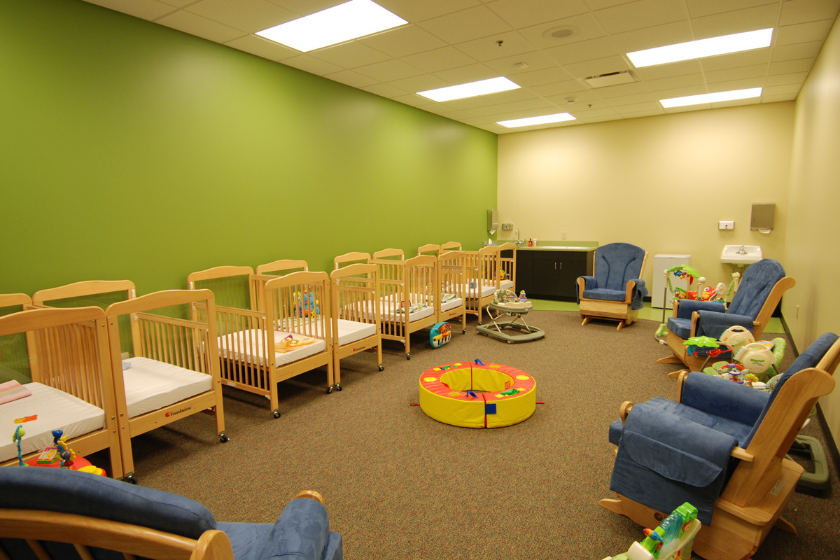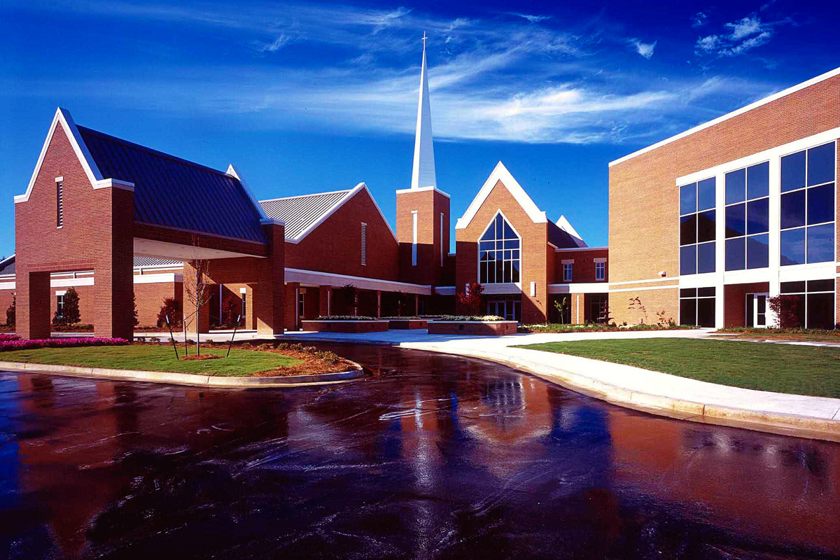
Morrison Heights Baptist Church
JH&H provided master planning and design for Morrison Heights Baptist Church for the relocation of their facilities to a new 66-acre campus. At the conclusion of the Master Planning Phase, JH&H provided a programming document based on the trends of MHBC Ministry needs and found Worship and Sunday School numbers were almost identical. Additionally, the needs identified a thriving Child Development Center, a focused Choral Program and above all, an increasing membership.
The Phase I solution to meet the expanding needs consisted of a larger worship center for 1,080 theater style seats and over 150 in the Choir at the new site. The new worship center provides a technology driven worship experience with the latest in audio and visual equipment which will provide a more modern and exciting style of worship.
Client
Morrison Heights Baptist Church
Location
Services
- Master Planning
- Architect
- Interior Design
Date
Construction
Project Data
- Size: 80,000 SF
- Cost: $14.8 M
