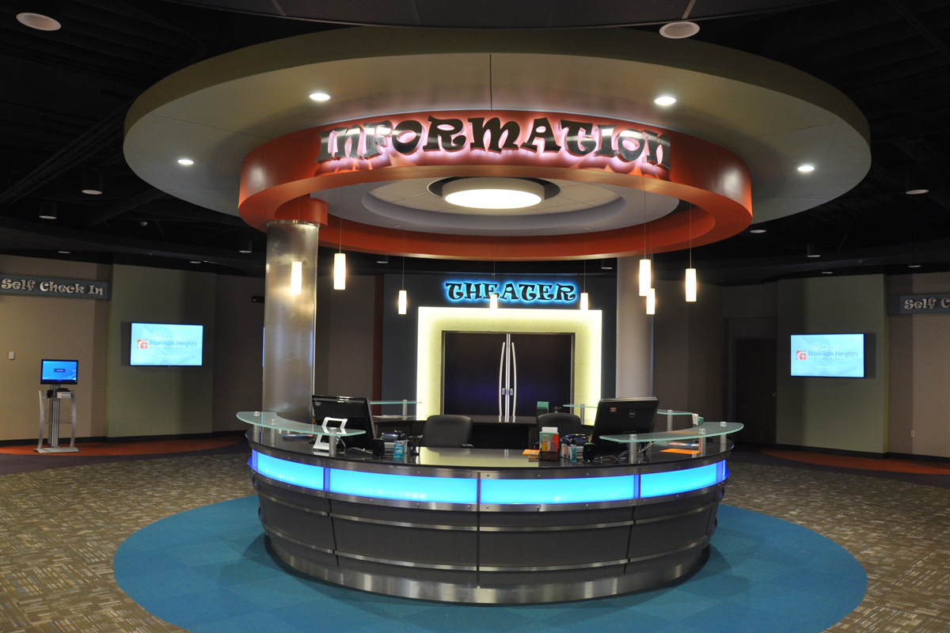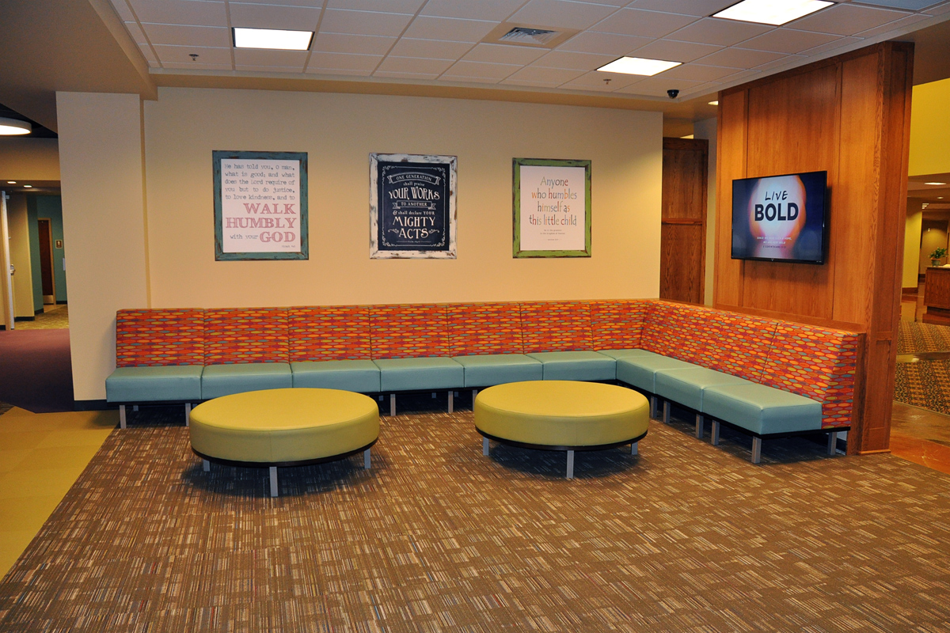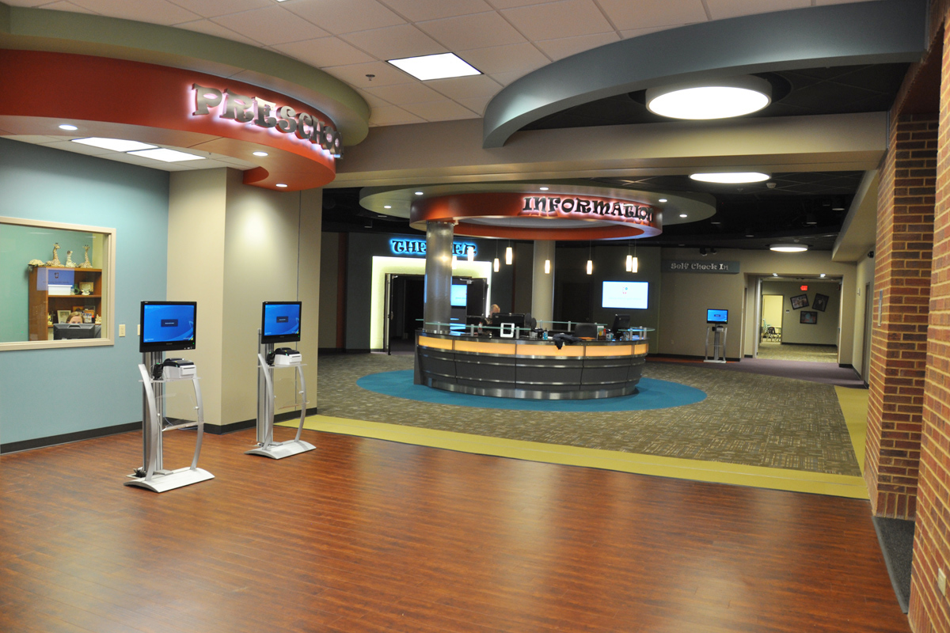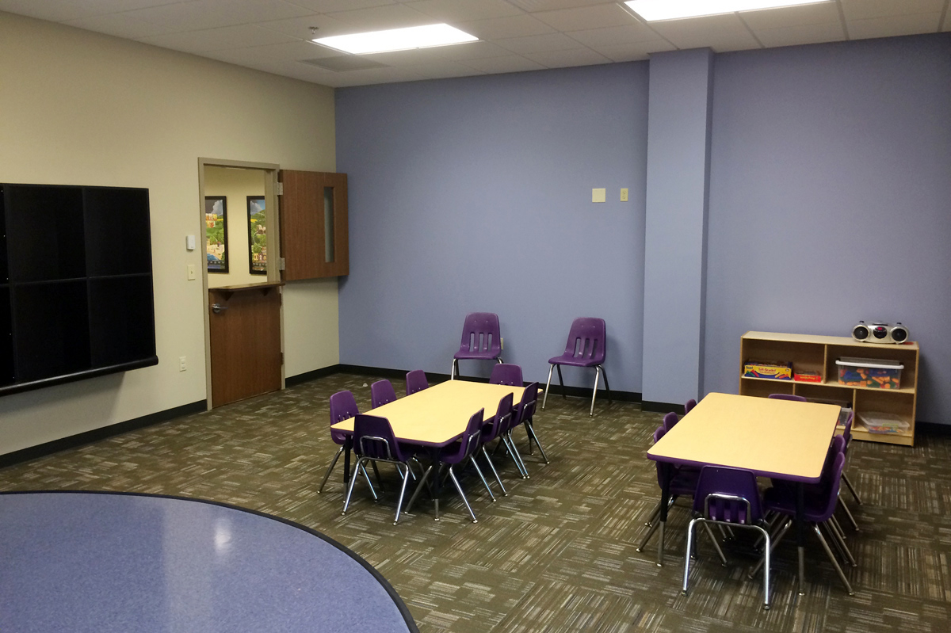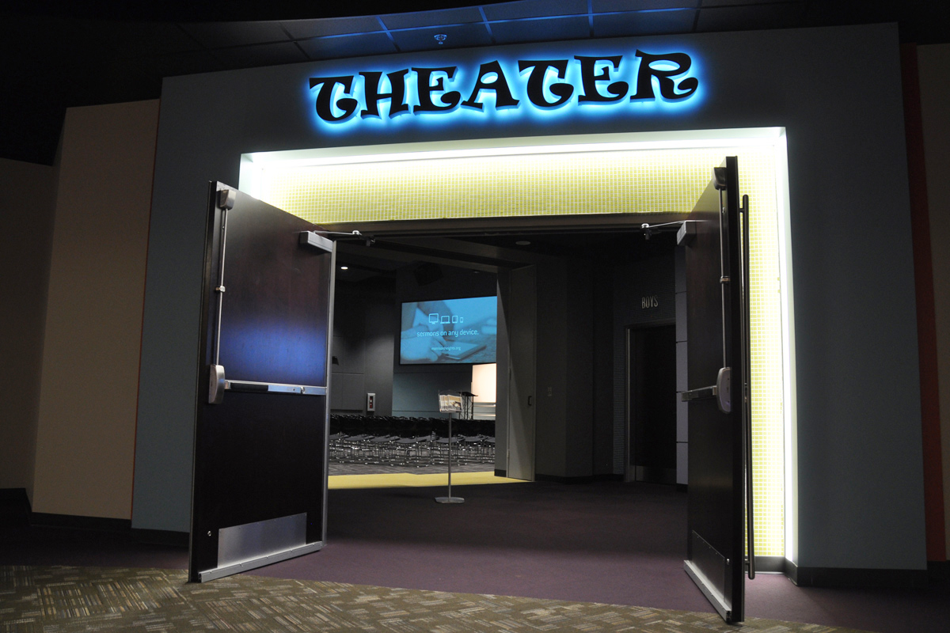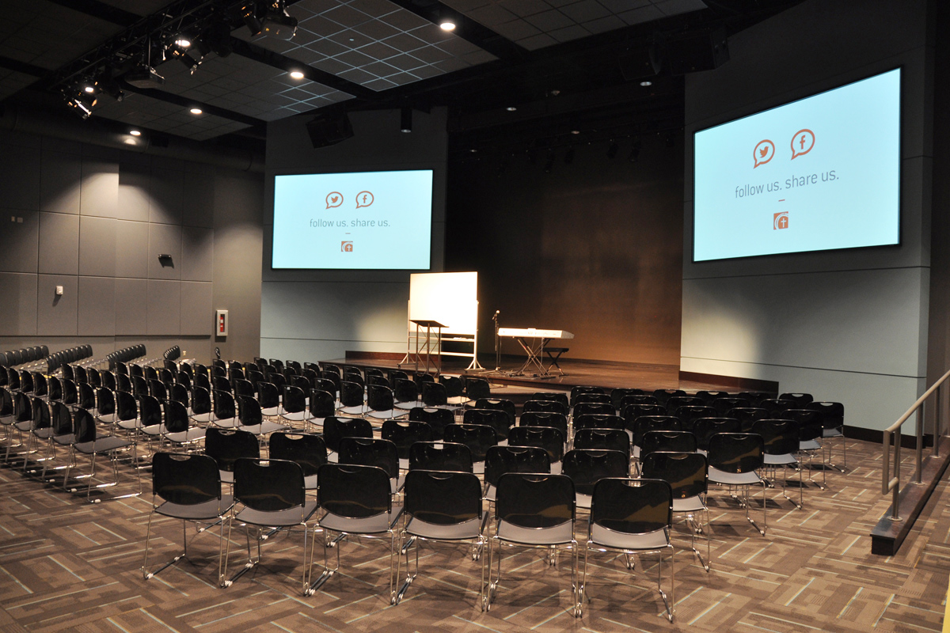
MHBC Children’s Education & Theater
Morrison Heights Baptist Church celebrated the beginning of 2015 with the opening of a New Children’s Education and Theater facility. The project represents the 3rd phase of the campus master plan since the new campus was developed in 2007. The new children’s area includes a new lobby entrance, information desk, check-in stations, classrooms, and a 200-seat theater with sound booth and projection screens. Lively colors and shapes helped theme the new look and satisfy the primary function of a true child-like environment. By using colors and shapes to identify the space, in lieu of a heavy-themed approach, helps ensure that all of the church’s ministries and events can be welcomed without feeling out of place. The new addition offers a great family-oriented atmosphere for all ages to enjoy.
Recent Church projects for JH&H have focused on architecture and interior design that enhance environments through the use of creative wayfinding/signage, lighting effects, flooring and finishes that enrich areas of worship, teaching or gathering.
Client
Morrison Heights Baptist Church
Location
Services
- Programming
- Architecture
- Interior Design
Date
Construction
Project Data
- 9,833 SF – New
- 3,583 SF – Renovated
- $3,056,000
