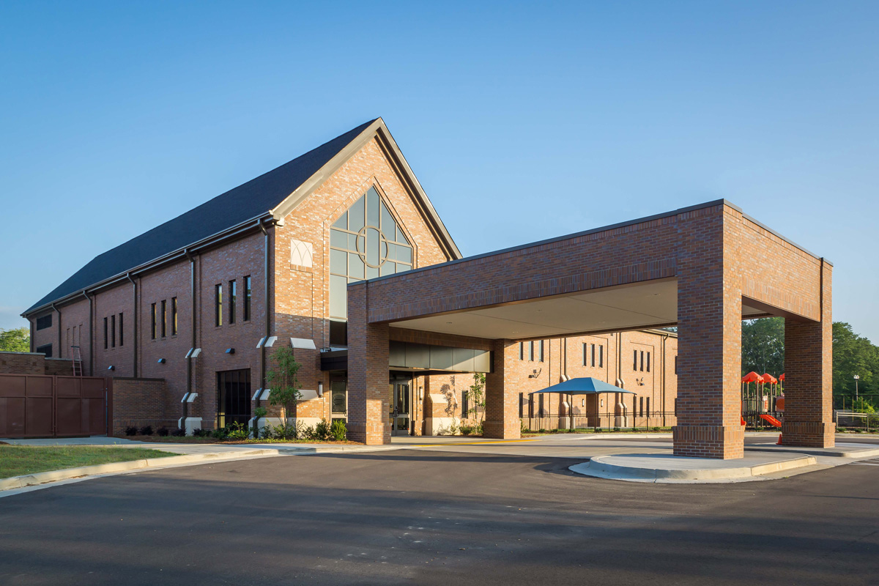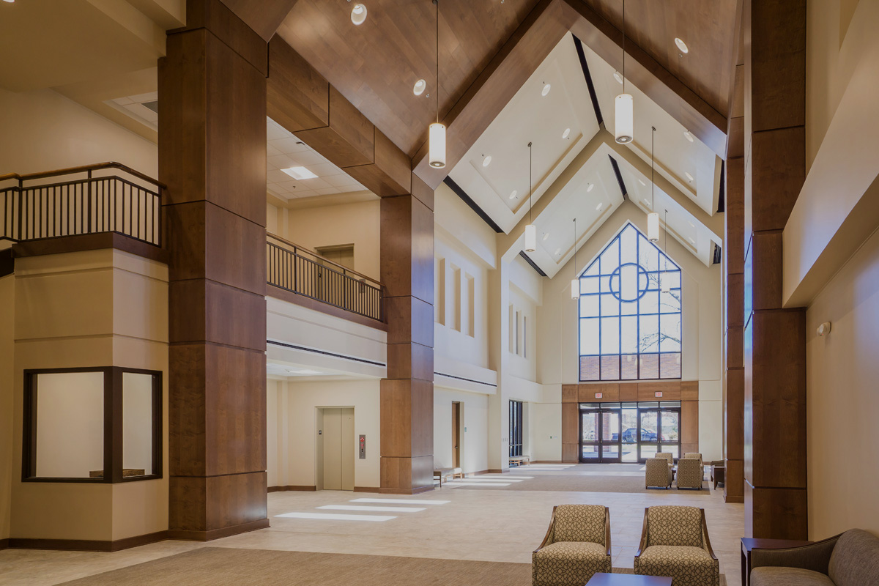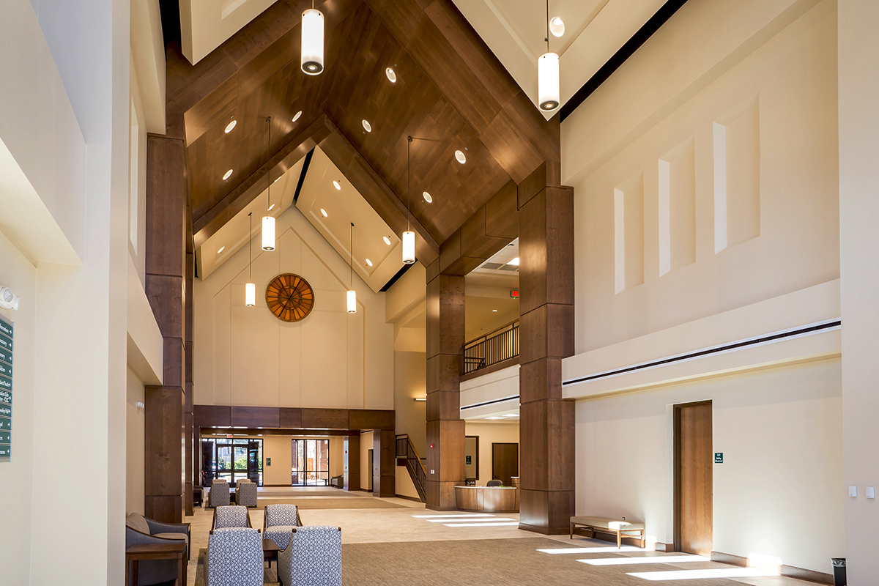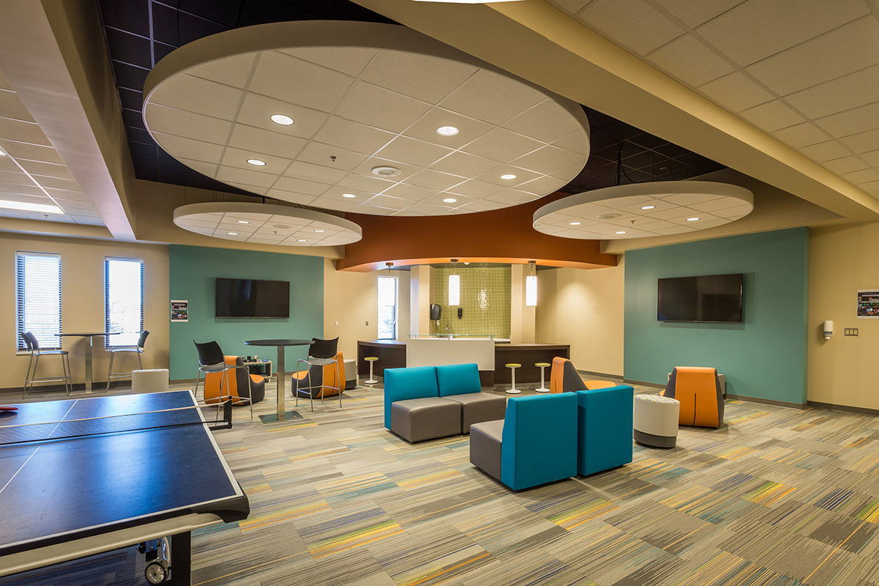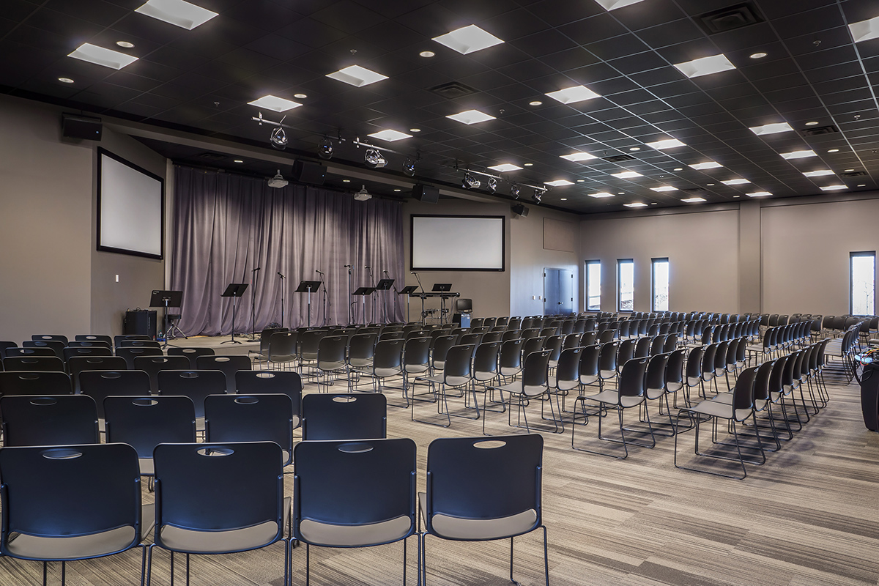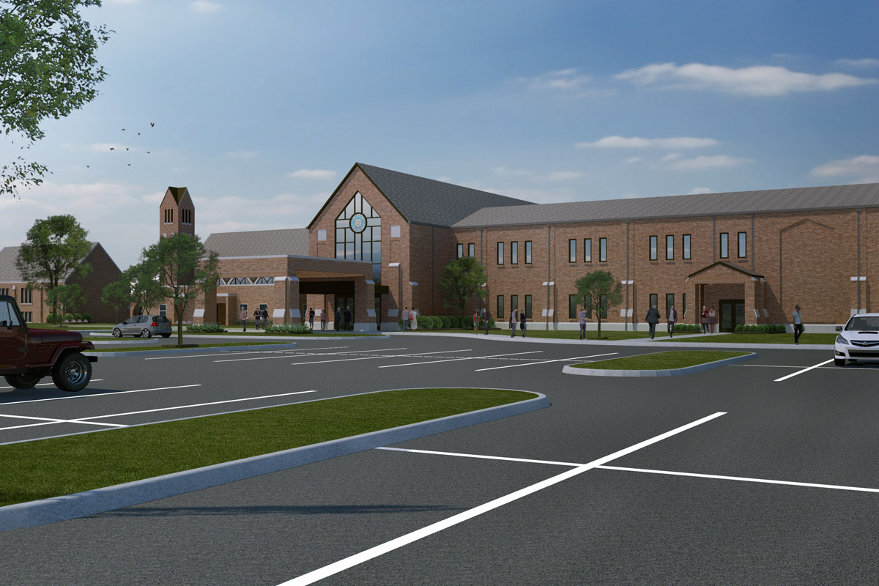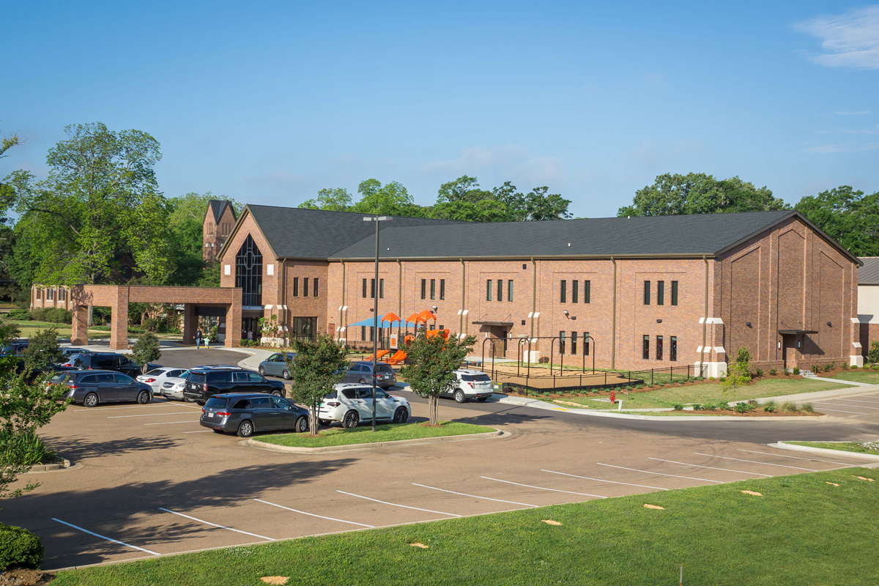
Project
Madison United Methodist Church
JH&H provided an updated Master Plan to address needed room for growth and renovations at Madison United Methodist Church. The result provided for the design of the new Education Building, Commons Atrium and renovations of existing education space. The traditional brick and stone two-story design features a covered drop-off and creates a welcome center and atrium from the conversion of an alley between existing buildings. Each floor includes a large assembly area and flexible classrooms.
Client
Madison United Methodist Church
Location
Madison, Mississippi
Services
- Master Planning
- Architecture
- Interior Design
Date
NA
Construction
Project Data
- 25,000 SF
- $6 million
