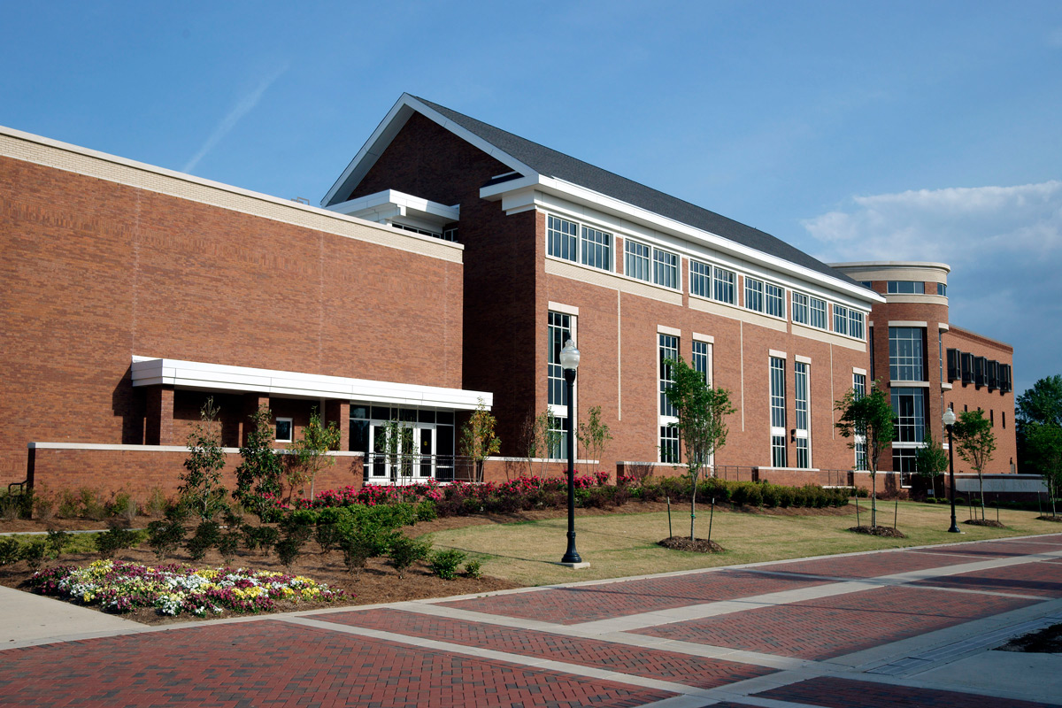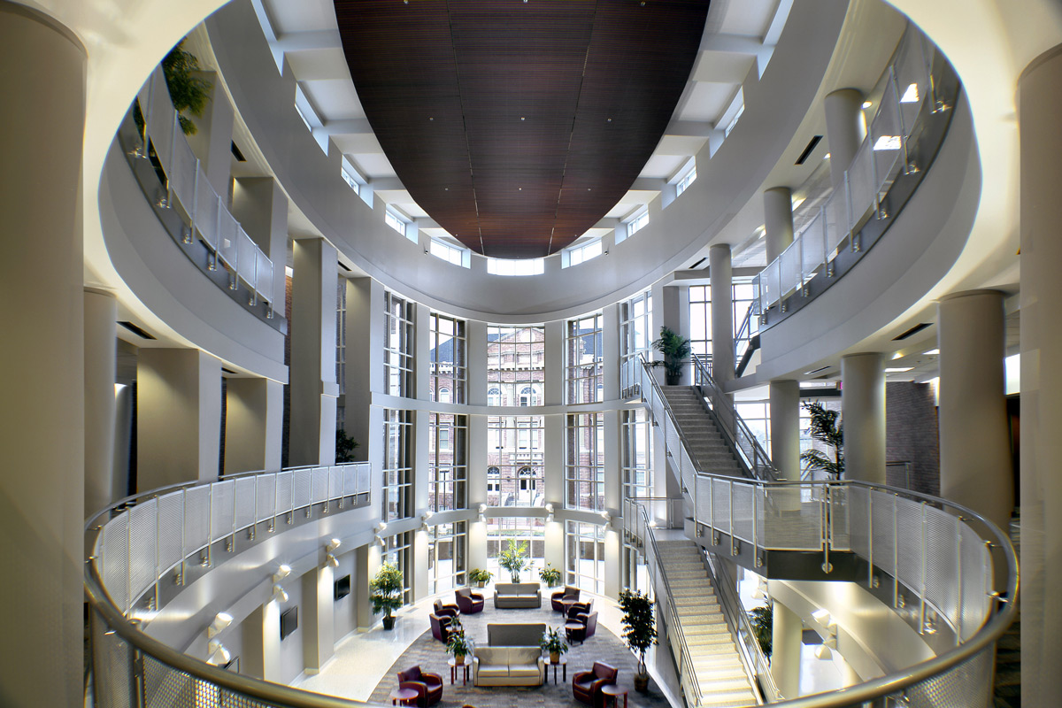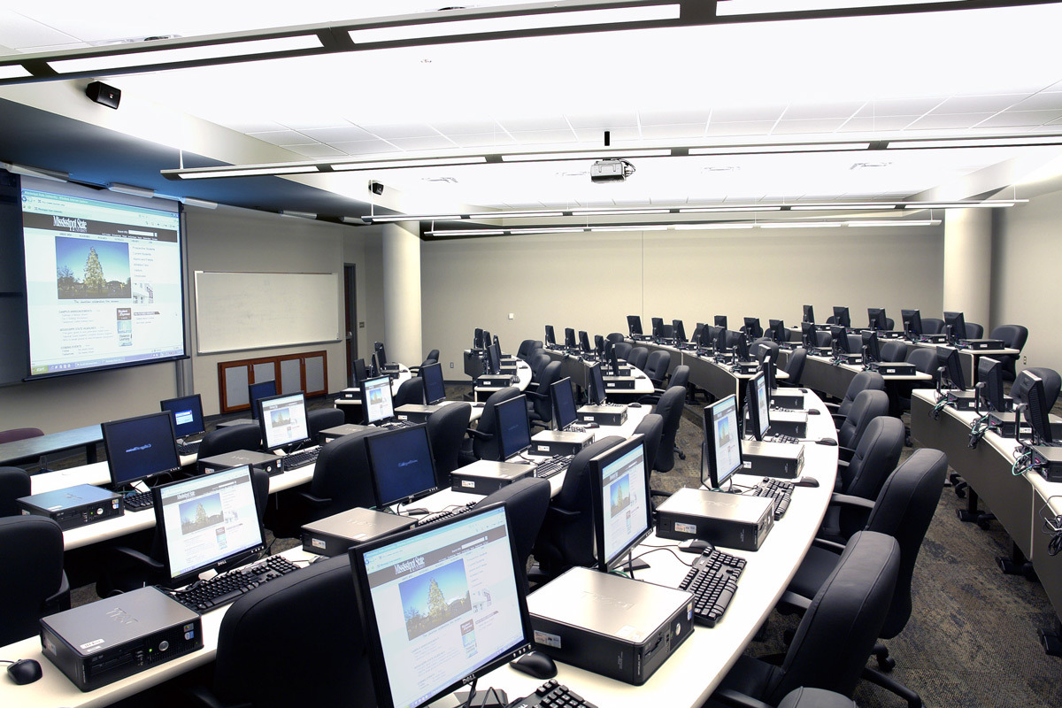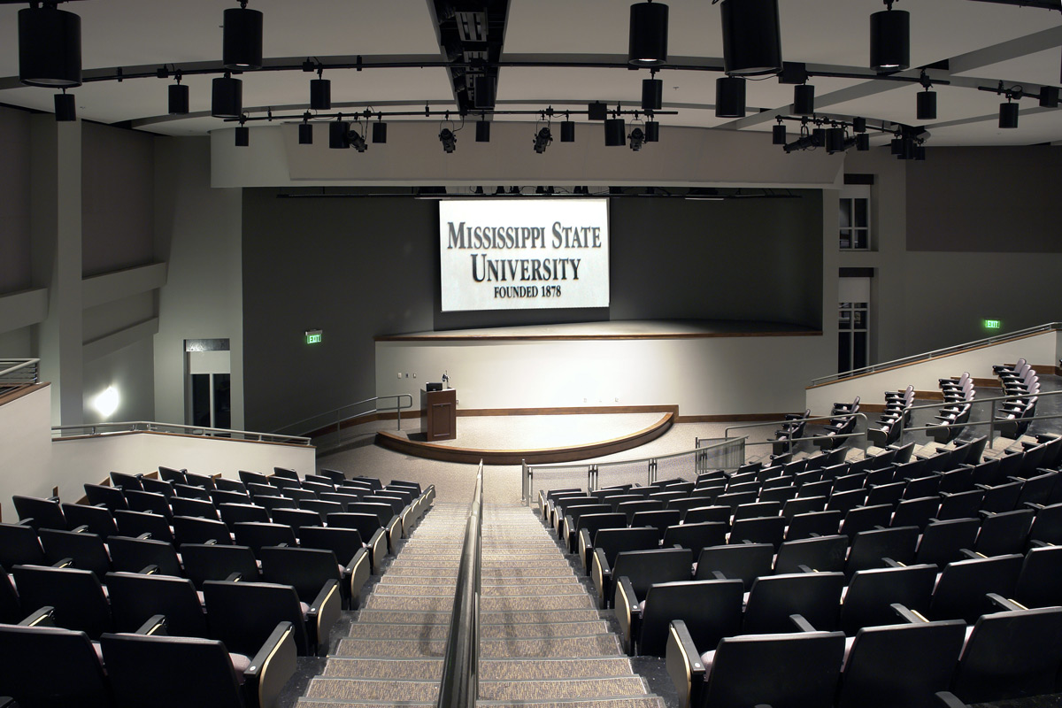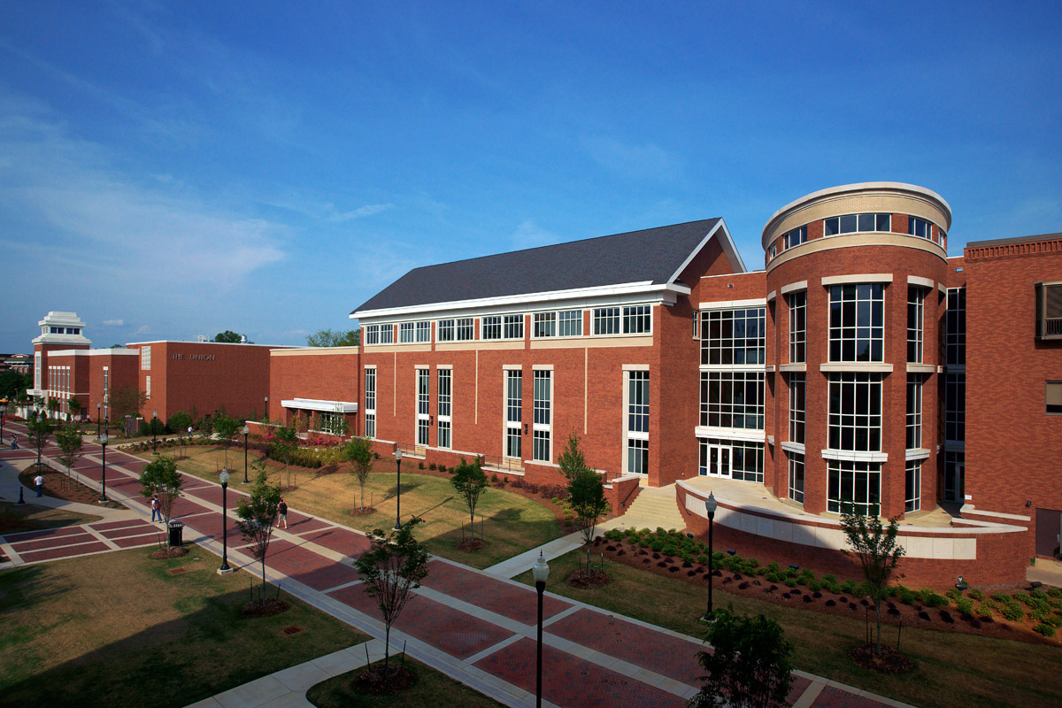
Leo Seal Family Business School Addition
JH&H, with design consultant Perkins & Will, provided design for the renovation and expansion of the College of Business & Industry at Mississippi State University. The new Leo Seal Family Business Complex addition provides approximately 54,000 square feet for lecture space, administration, student associations, and gathering space. A great hall is oriented in the central spine providing a “cyber-café” for students and faculty. The building received needed renovations to existing interior spaces as well as the exterior façade. The addition consists of a new 300-seat auditorium and tiered technology classrooms that accommodates seating for 65 to 100 in a lecture setting. The third floor reorganizes the faculty offices and creates new student organization offices.
Client
- Mississippi State University
- Institutions of Higher Learning
Location
Services
- Architecture
- Interior Design
Date
Construction
Project Data
- Size: 54,000 SF
- Cost: $15 M
