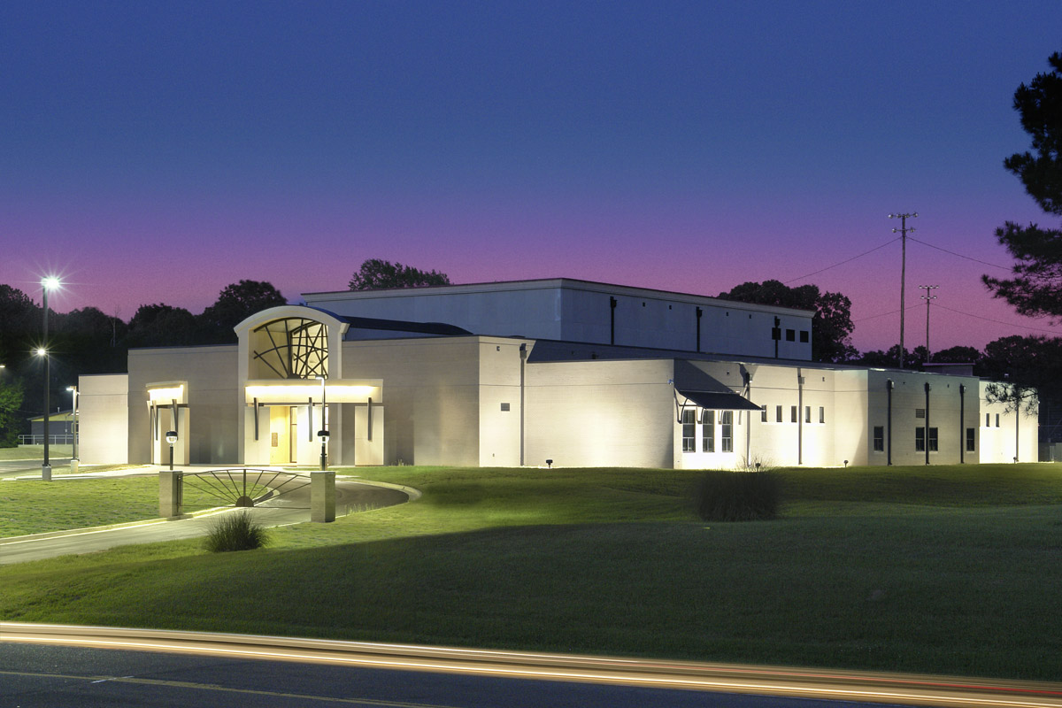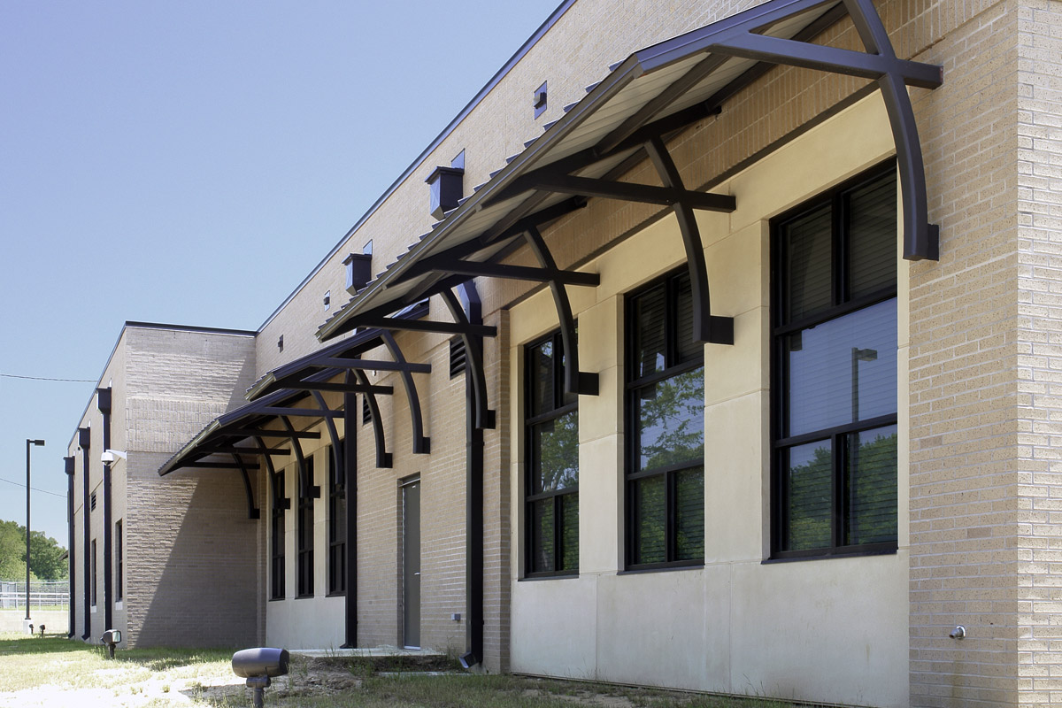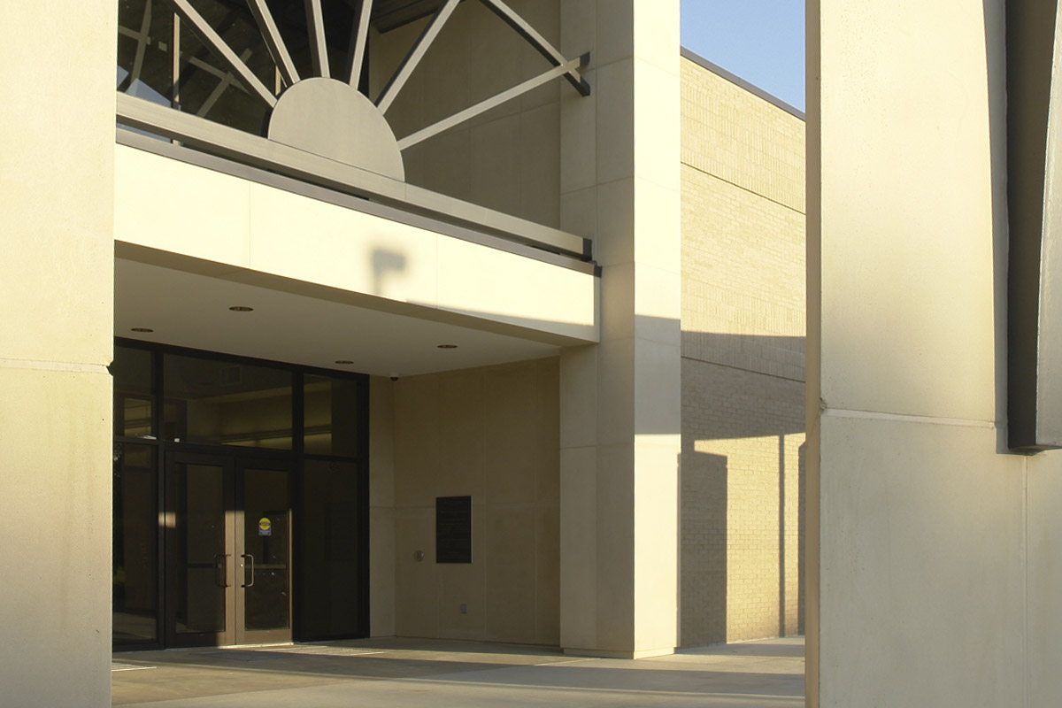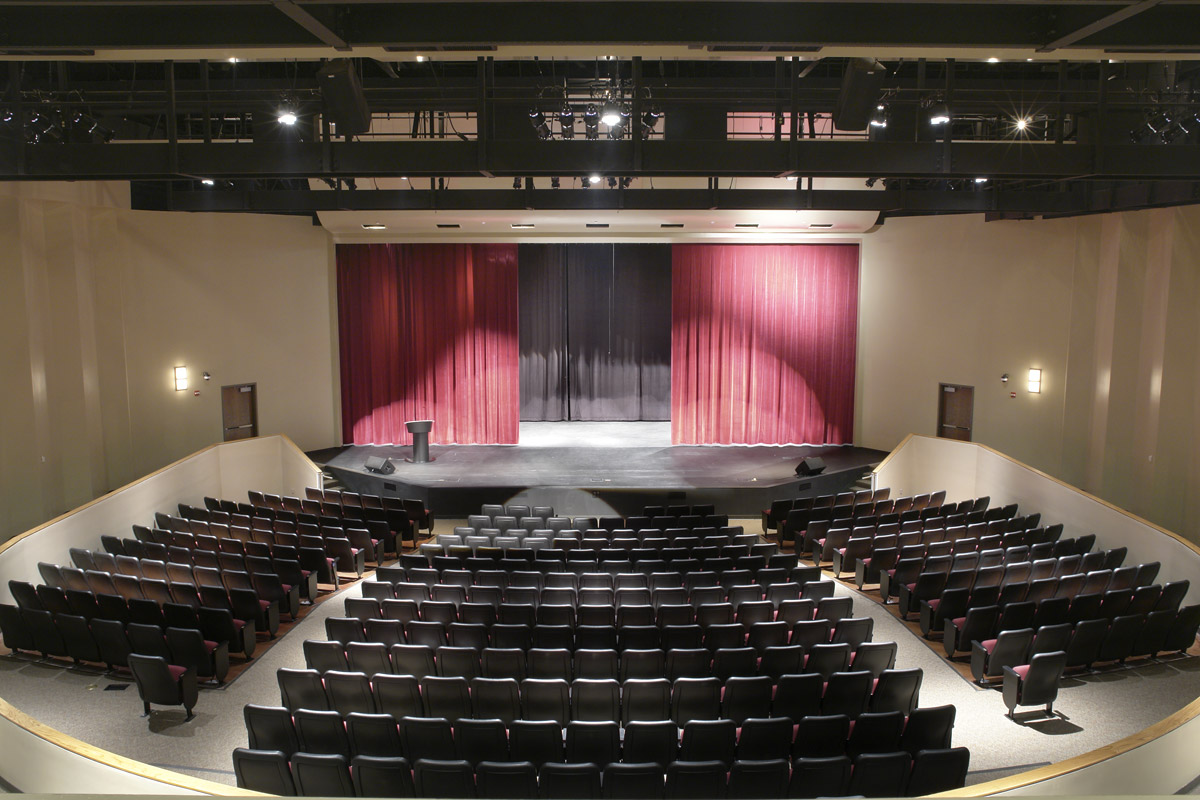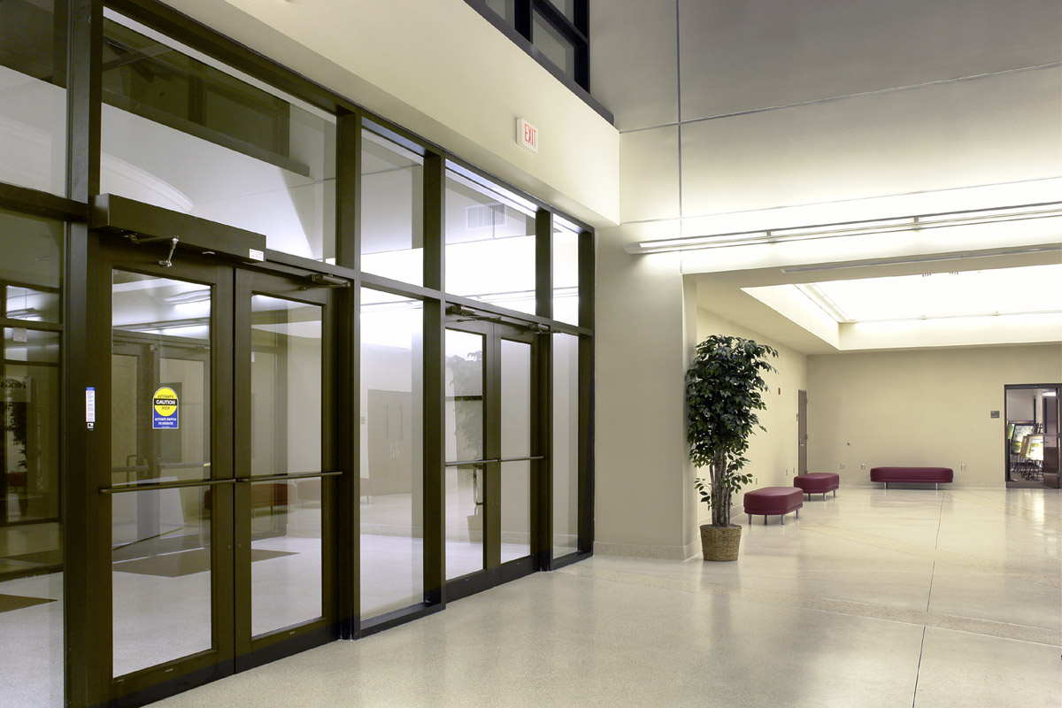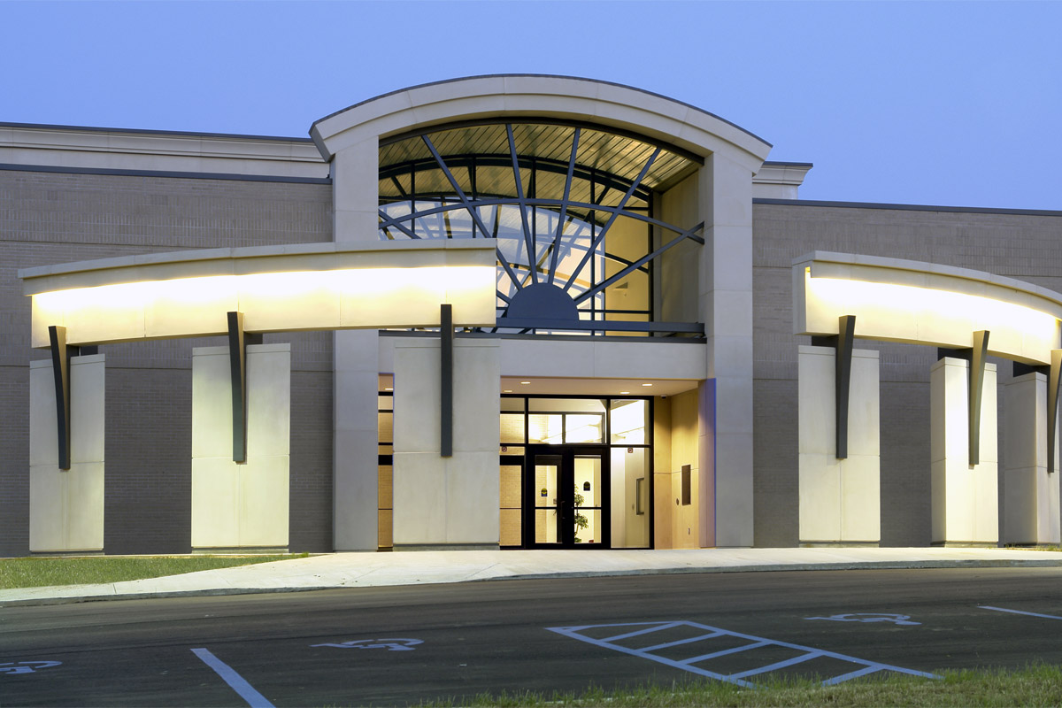
Project
Hinds Community College – Utica Campus Fine Arts Complex
JH&H designed the Fine Arts building at the Utica Campus of Hinds Community College. The 35,000 square feet performing arts center houses a 500 seat auditorium space and various art-centered classrooms. The building was designed to complement the existing buildings on the campus and blend with the existing buff-tone color scheme found throughout. The facility is situated at the front of campus to serve as a focal point upon arrival at the Utica campus.
Client
Location
Utica, Mississippi
Services
- Architecture
Date
NA
Construction
Project Data
- 35,000 sf
- $6.5 million
