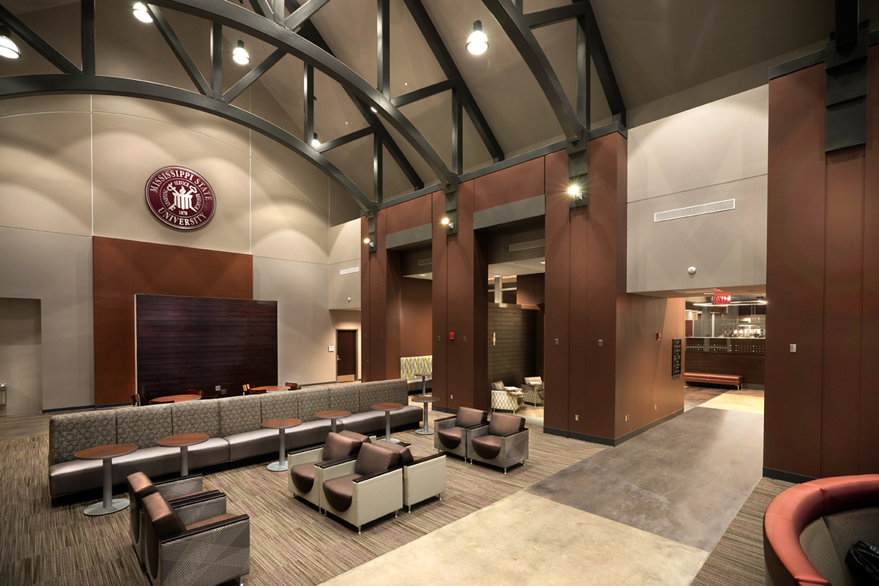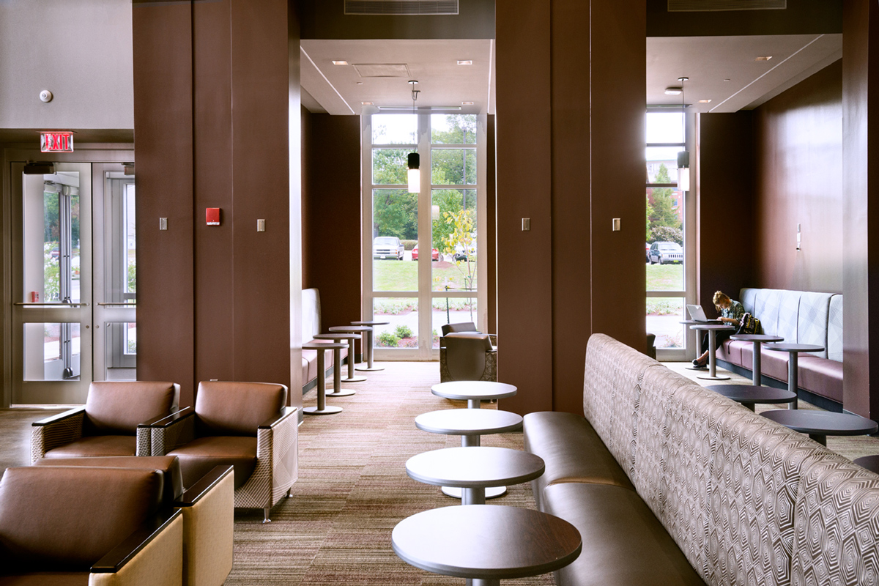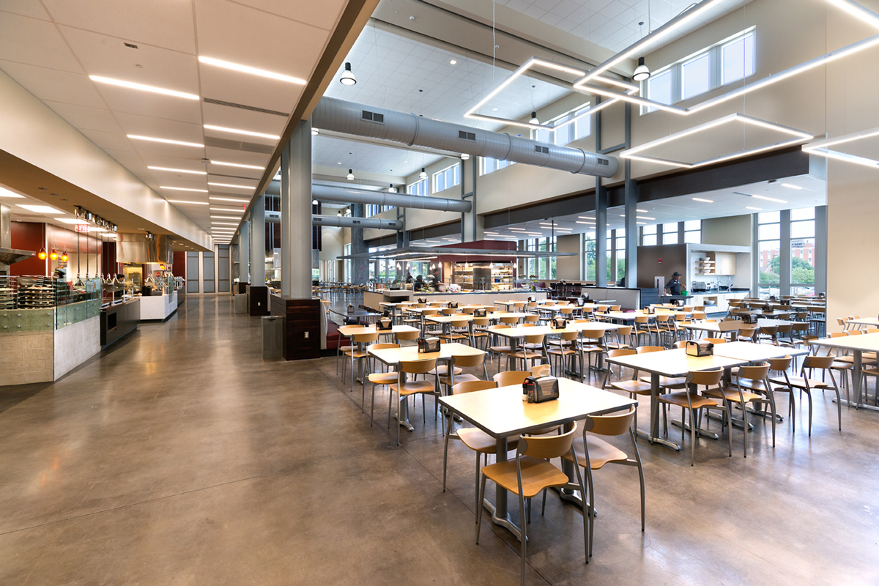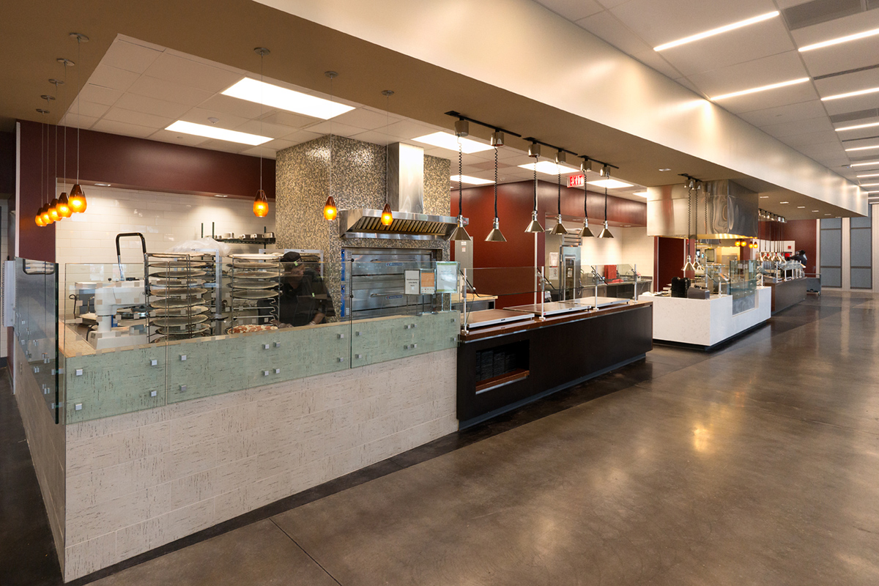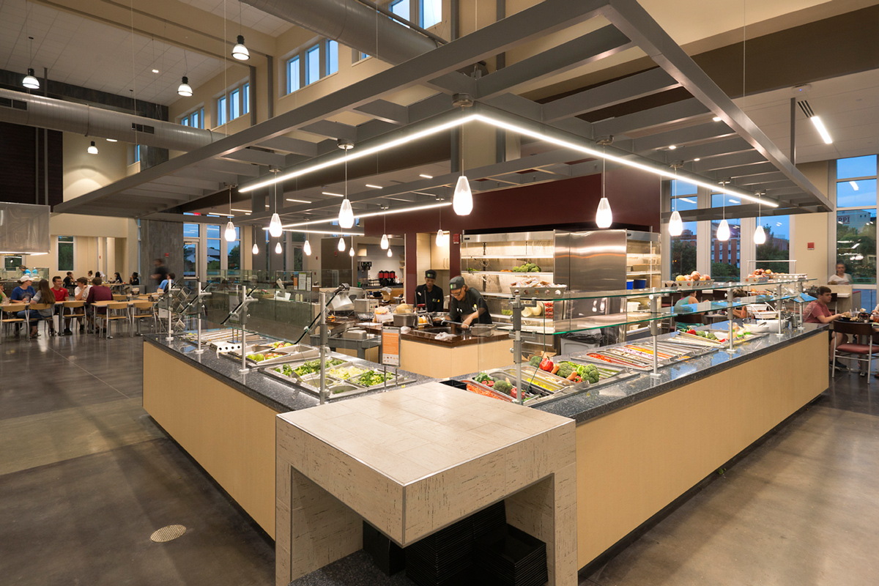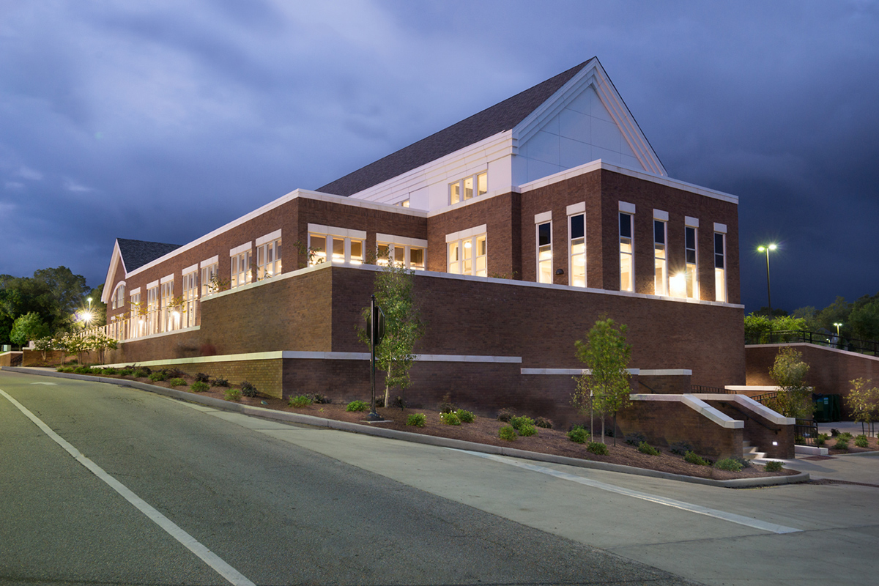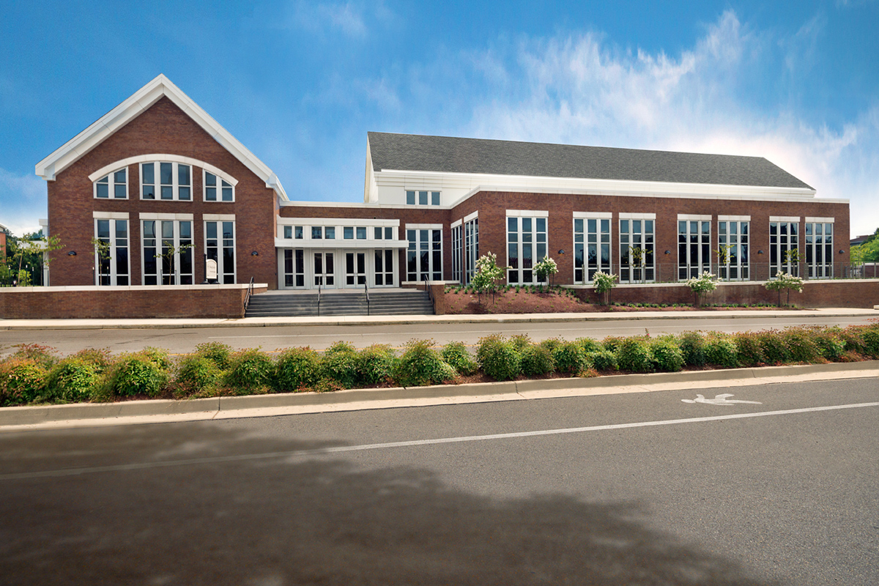
Fresh Food Company Dining Facility – Mississippi State University
Designed as a next generation dining facility to meet the expectations of contemporary students, the new $10.2 million “kitchen-less” dining hall features 7 distinct exhibition cooking stations. The project highlights framed views of the stadium and the campus beyond, immense natural daylighting, energy efficient LED lighting and high quality sustainable materials. While maintaining modern appeal, the building’s exterior elements reflect the historical design of Perry Cafeteria and other service-based facilities of last century’s MSU campus. Located on the south side of campus, the site delivers easy access to students from the adjacent resident halls, classroom buildings, and the public alike. In addition to the 500-seat dining area, the facility offers a lounge space that accommodates 100+ students for study break, collaborative meeting, and social gathering.
ARAMARK’s Fresh Food Company provides a diverse dining experience with the unique cooking stations which encourage chef-to-student interactions and 5 distinct seating areas, including outdoor seating. Incorporating “kitchen-less” service platforms help maximize the ability to provide fresh meals customized to individual tastes, as well as tremendous menu flexibility to change seasonally and adapt to culinary trends over time. The result allows for the best in sustainable culinary operations and reduced food waste..
Client
- Mississippi State University
- Institutions of Higher Learning
Location
Services
- Planning
- Architecture
- Interior Design
- Food Service Design – Tipton & Associates
Date
Construction
Project Data
- 29,450 sf
- $10 million
