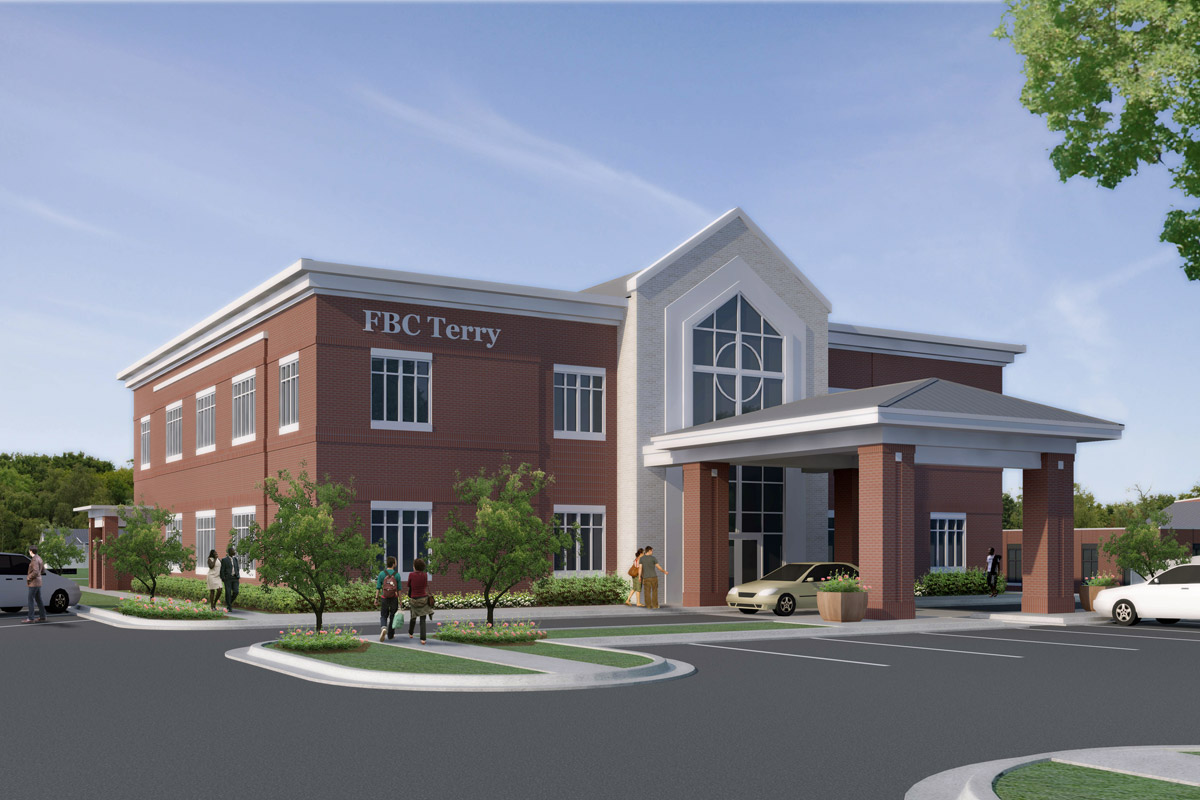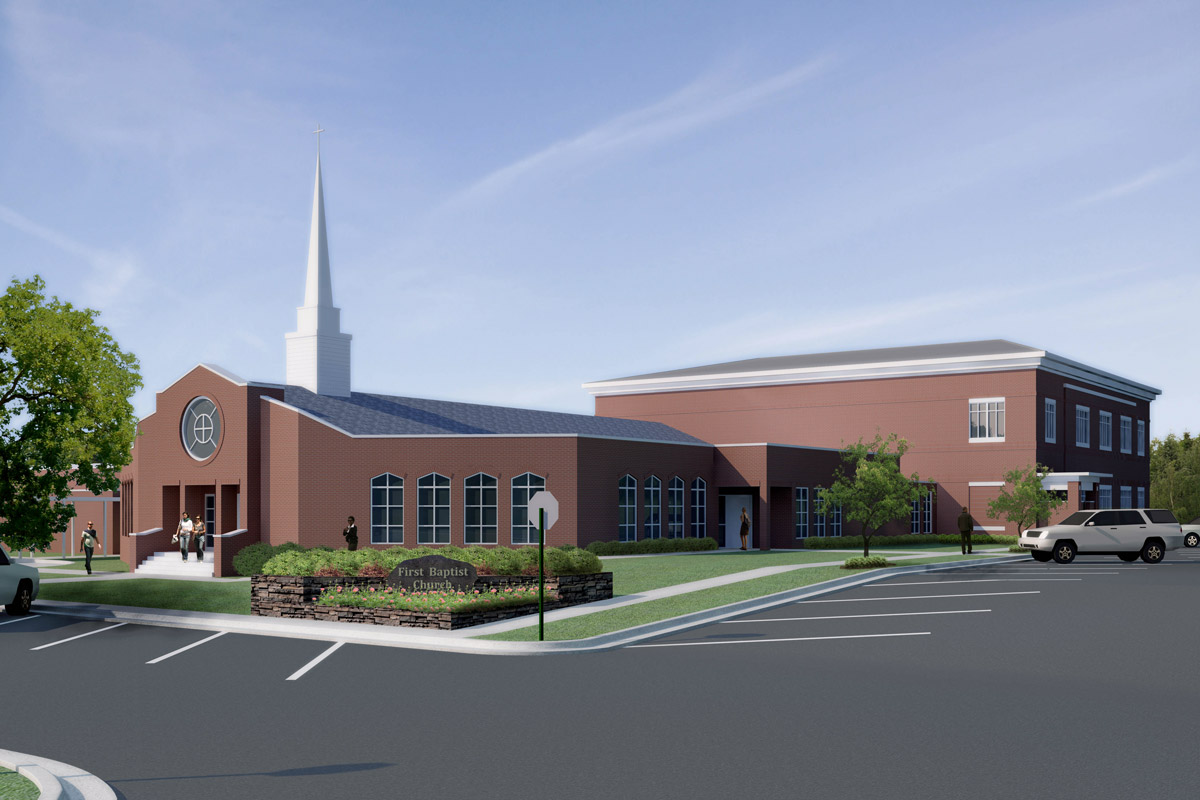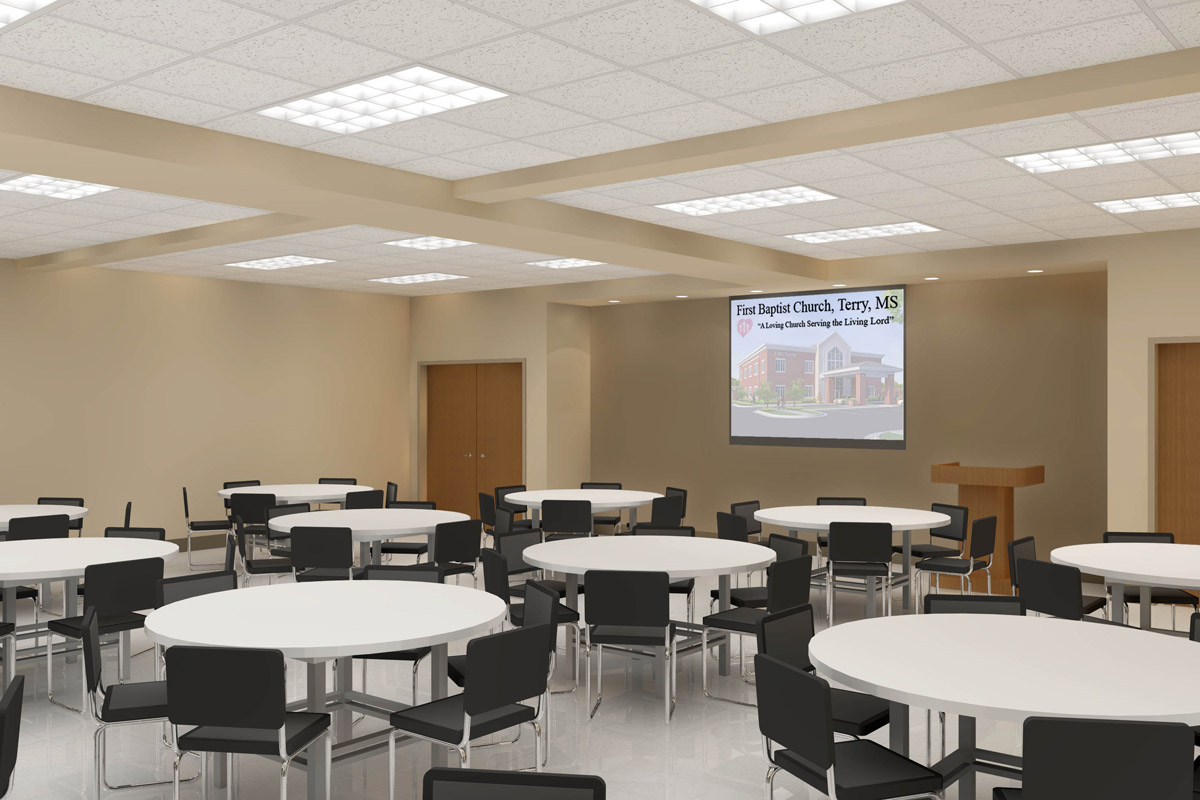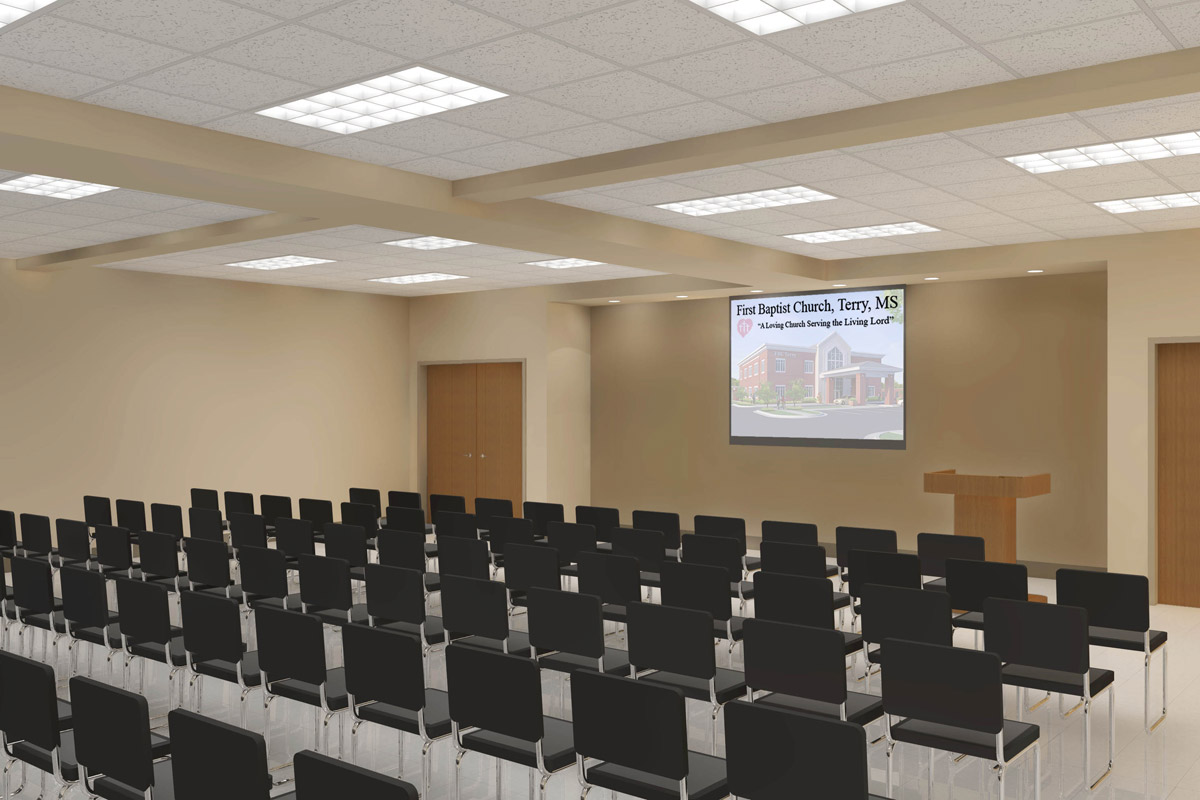
Project
First Baptist Church Terry
JH&H Architects recently designed a new Education Addition for First Baptist Church Terry, Mississippi. The traditional brick and stone two-story design features a covered drop-off that creates a new frontage for the church. Each floor includes a large assembly area, a serving kitchen and 5 large classrooms. JH&H also coordinated the design and creation of marketing materials for the church’s capital campaign, which will begin Summer 2011.
Client
Location
Terry, Mississippi
Services
- Master Planning
- Architecture
Date
NA
Construction
Project Data
- 14,150 sf
- $2.3 million


