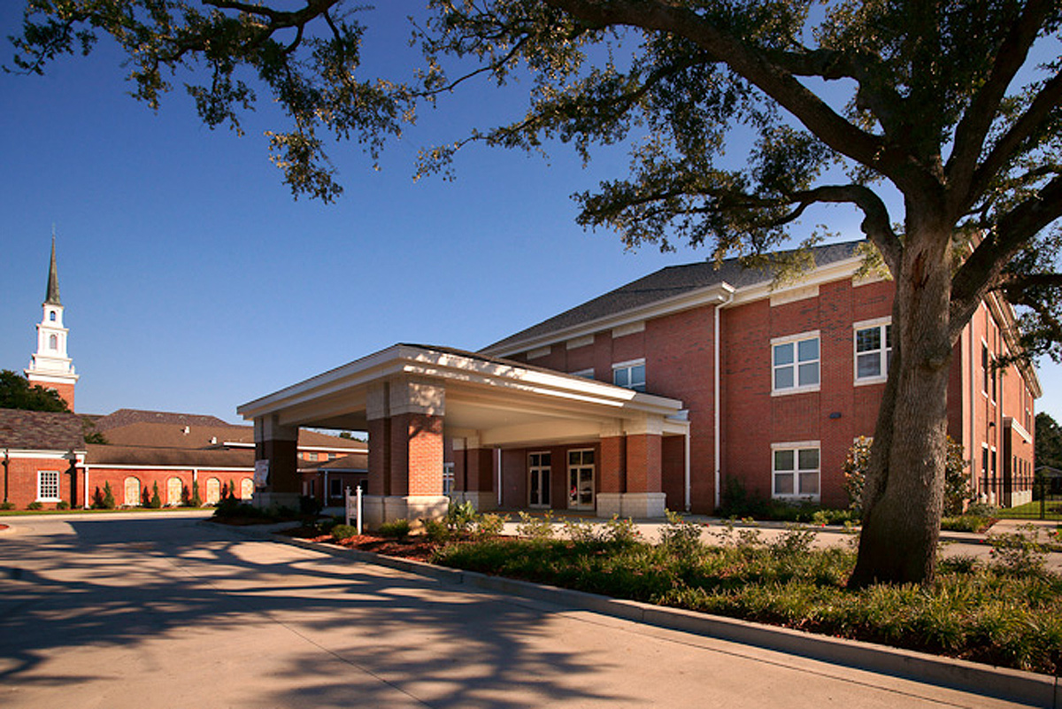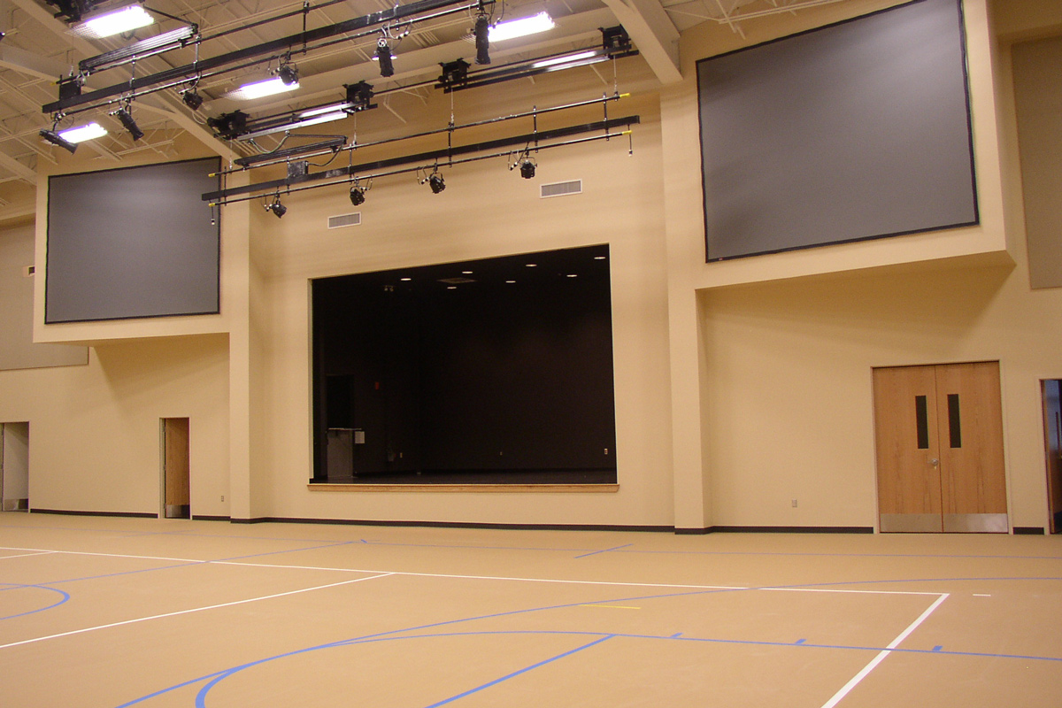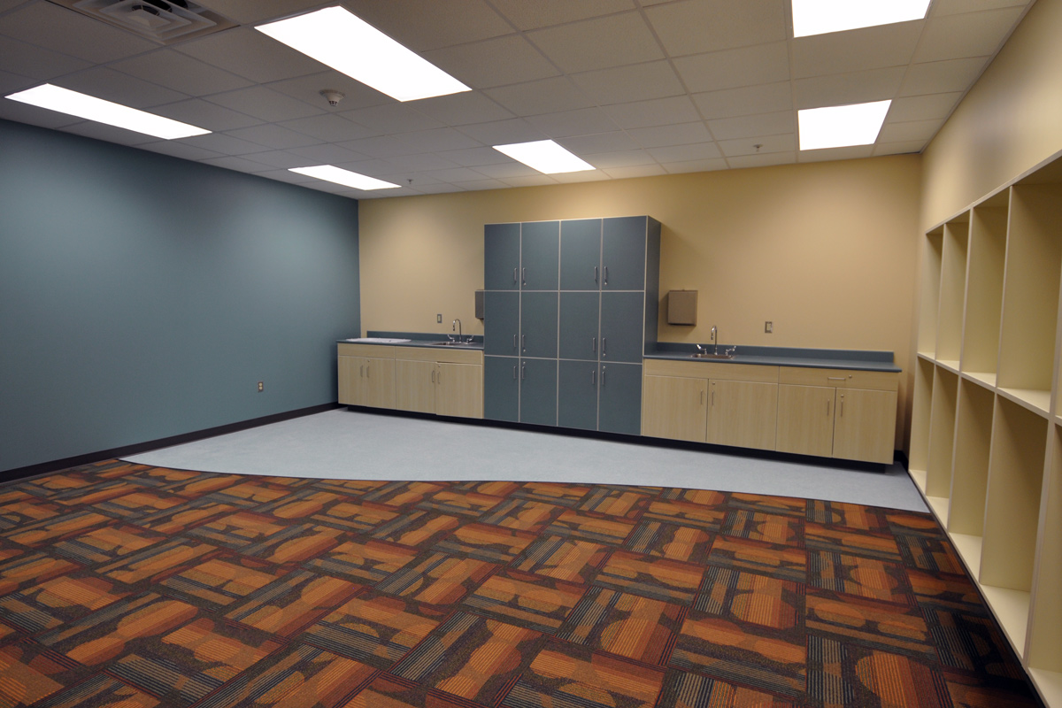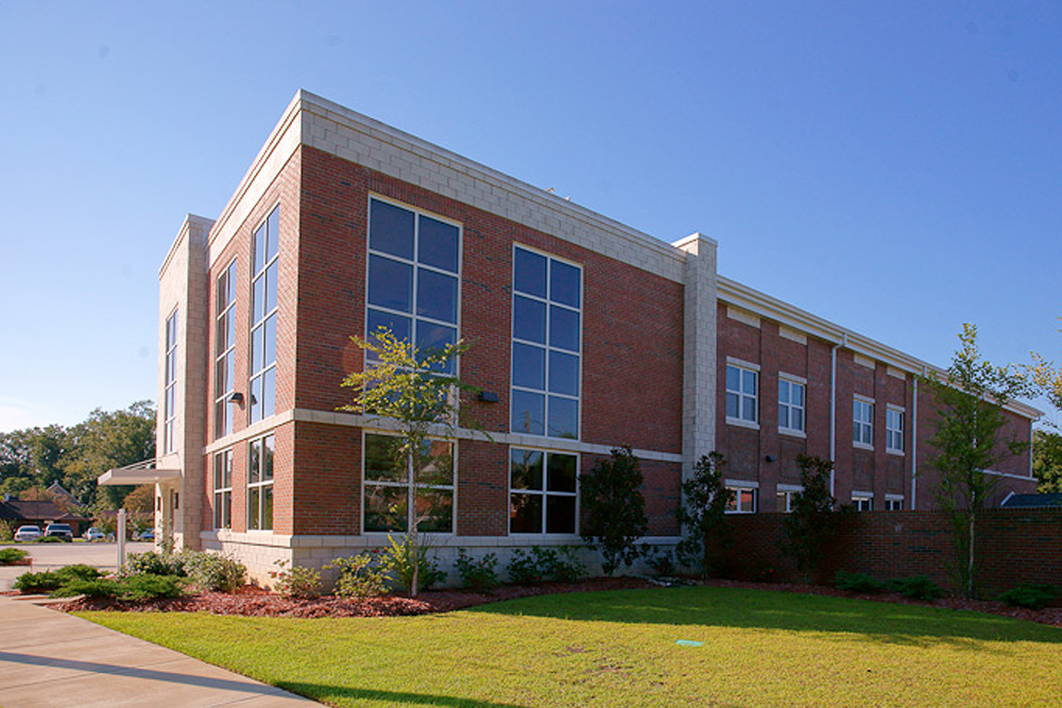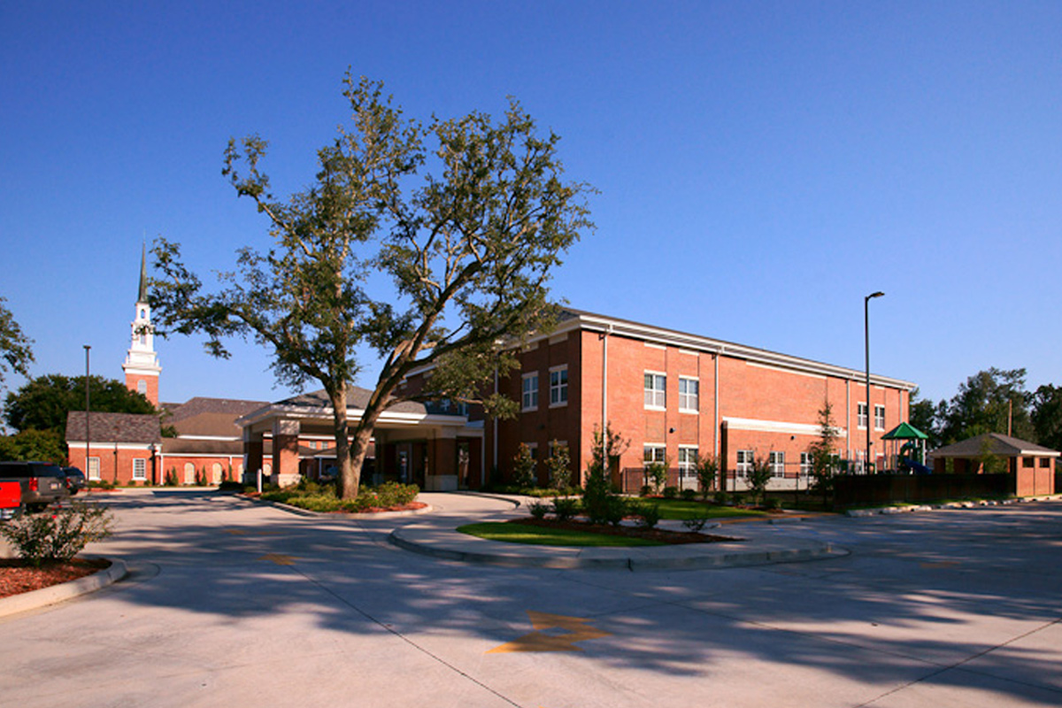
Project
First Baptist Church of Picayune Multi-Purpose & Education Building
JH&H provided planning and design for a New Multi-Purpose/Education Building for FBC Picayune. The building provides nursery and pre-school classrooms on the first floor. The second floor provides Youth Classrooms, Gathering and Recreation Space (Gym). The Gym is equipped to function for performances with stage, lighting and sound. JH&H has worked with FBC Picayune since 1989 when the Administrative and Education Building was designed and completed. Through the years, JH&H has provided master planning services and minor design services.
Client
FBC Picayune
Location
Picayune, Mississippi
Services
- Master Planning
- Architecture
Date
2010
Construction
MAC's Construction
Project Data
- 36,000 sf
- $6.1 million
