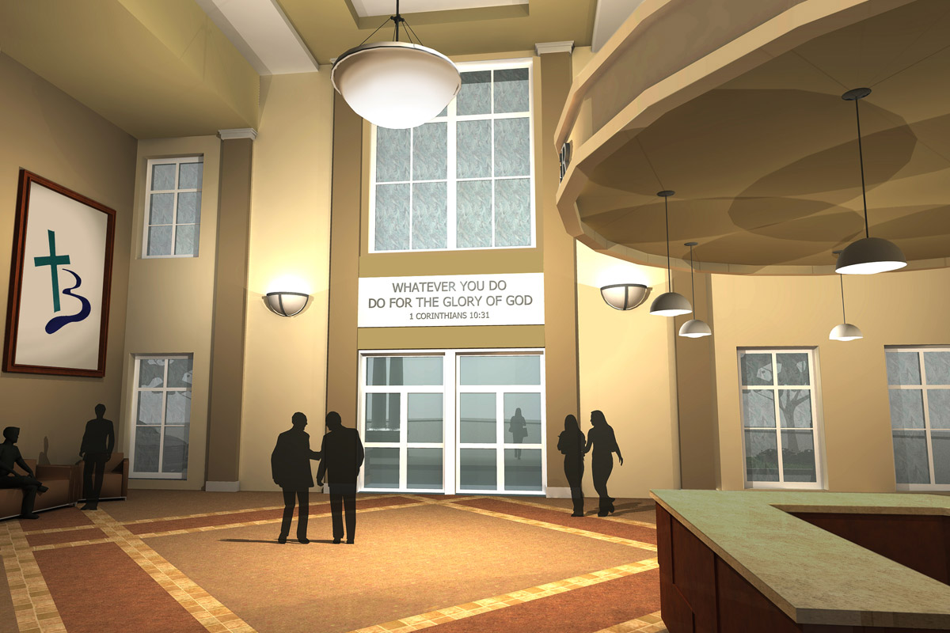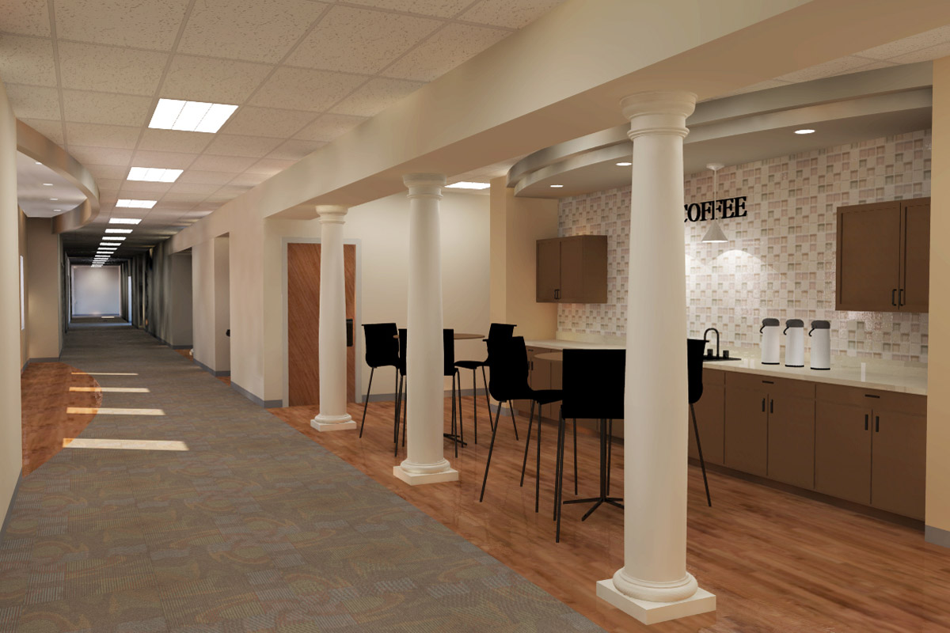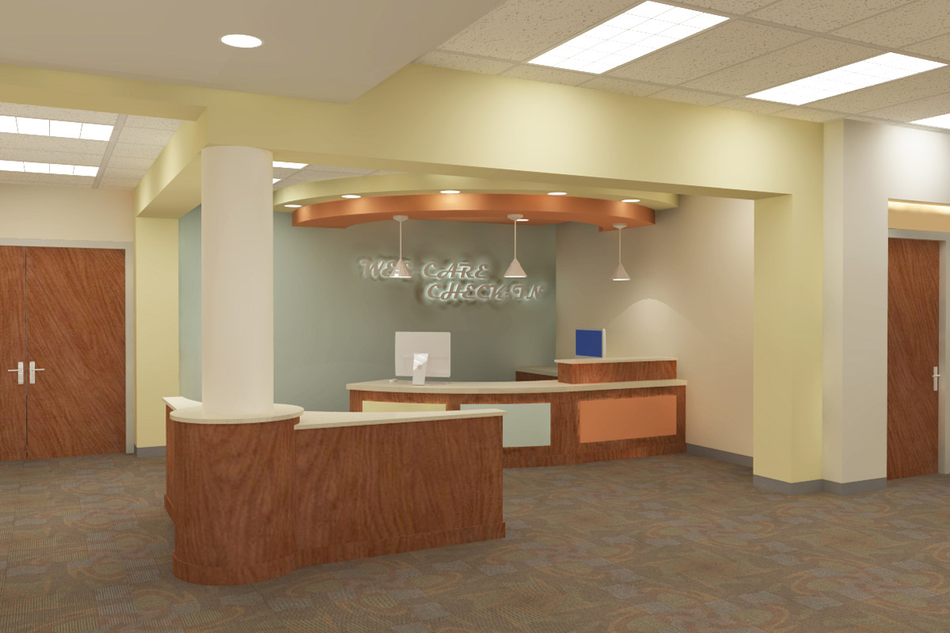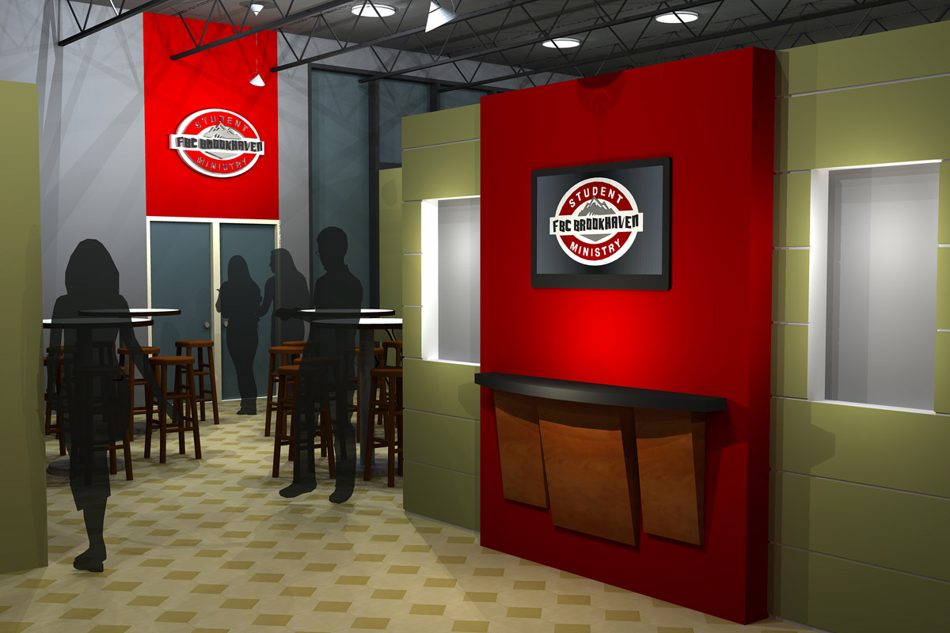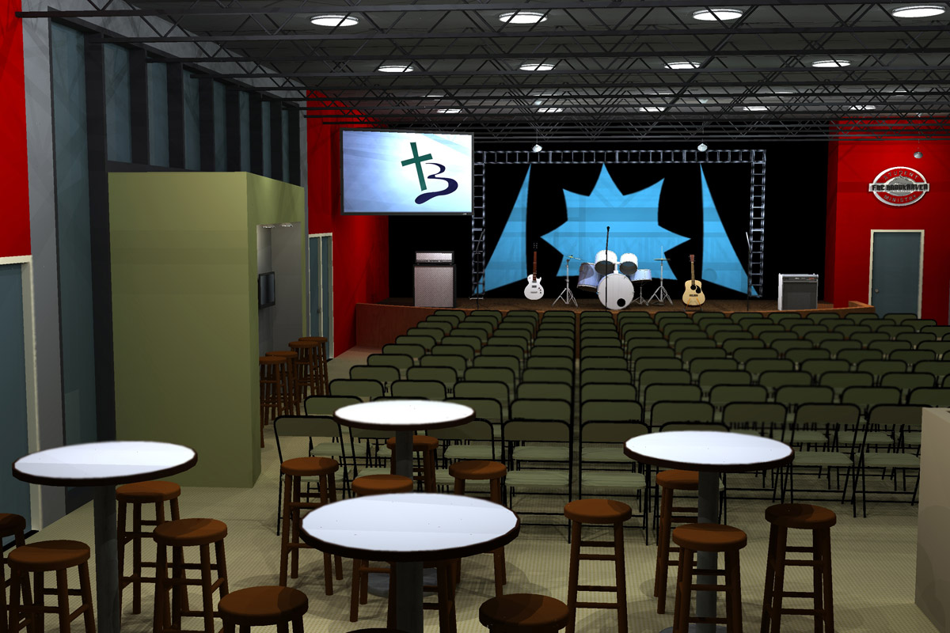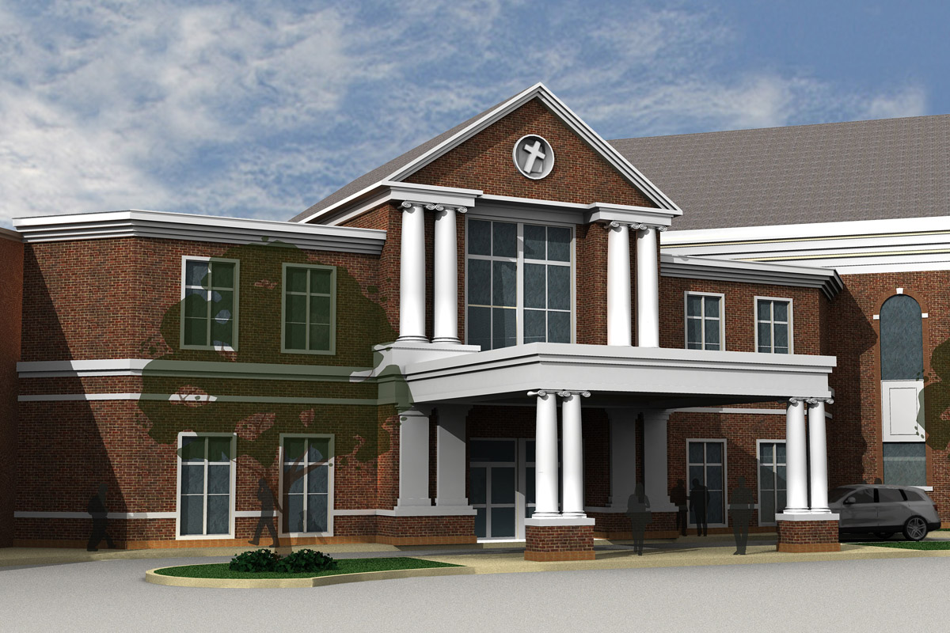
Project
First Baptist Church-Brookhaven
JH&H Architects provided master planning, design, and programming services for First Baptist Church of Brookhaven. The church initiated a multi-phased renovation plan to address areas throughout the campus. The project includes renovations to two floors of classrooms as well as youth and child care areas. The design will improve circulation within the building as well as provide a new commons entry area with information desk. The existing sanctuary will receive state-of-the-art updates to its audio/visual capabilities, and the new youth space will feature a stage space with lighting and audio/visual equipment for youth focused worship services and events.
Client
Location
Brookhaven, Mississippi
Services
- Architecture
Date
NA
Construction
Project Data
- 30,000+ sf
- $1.5 million
