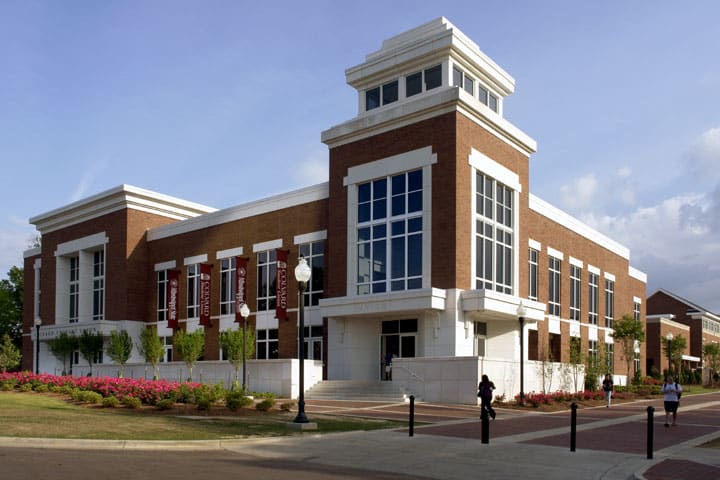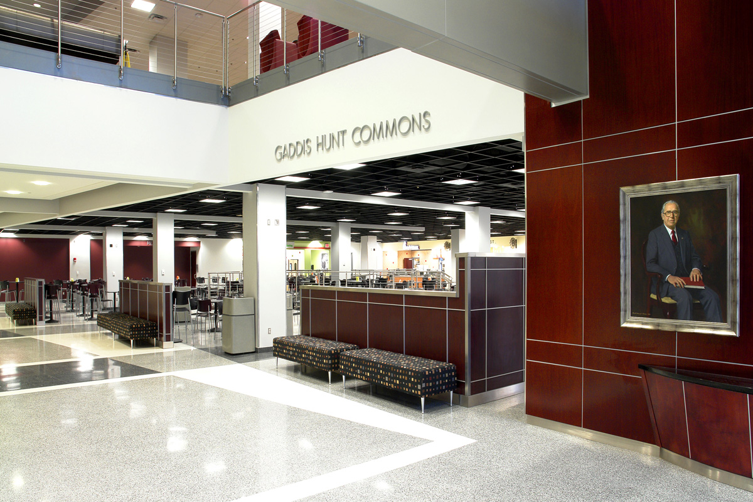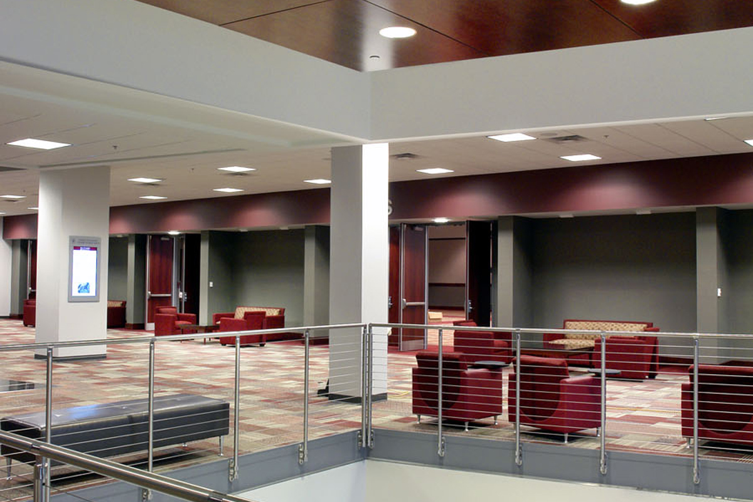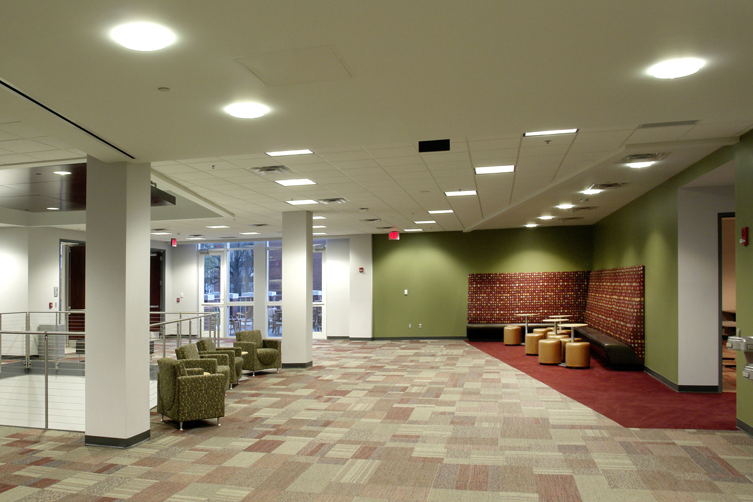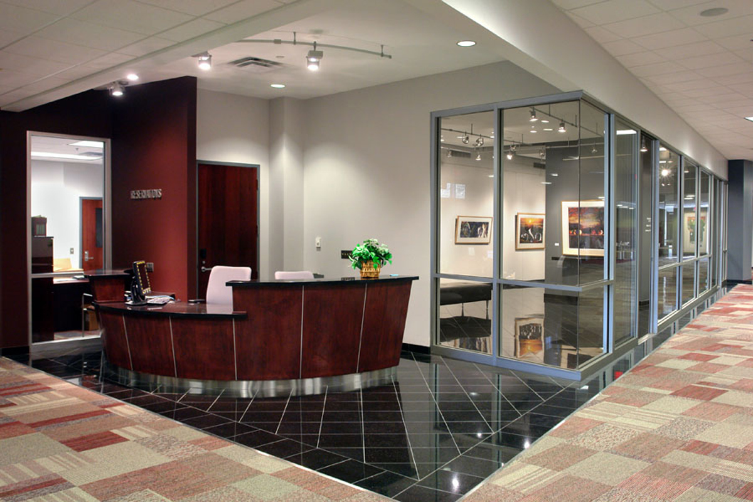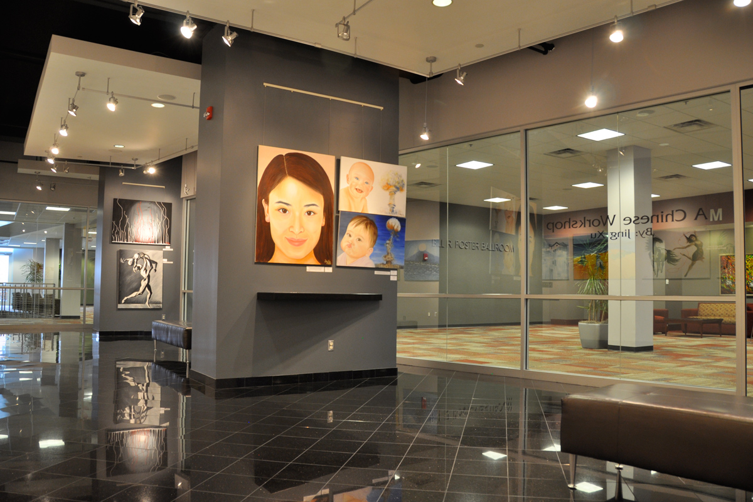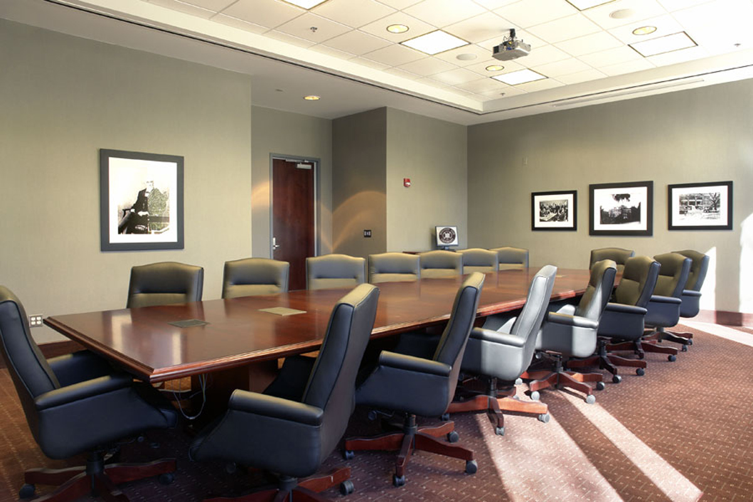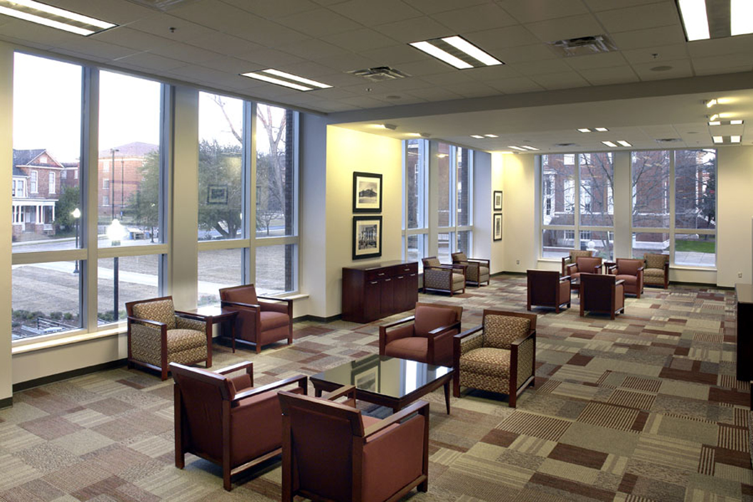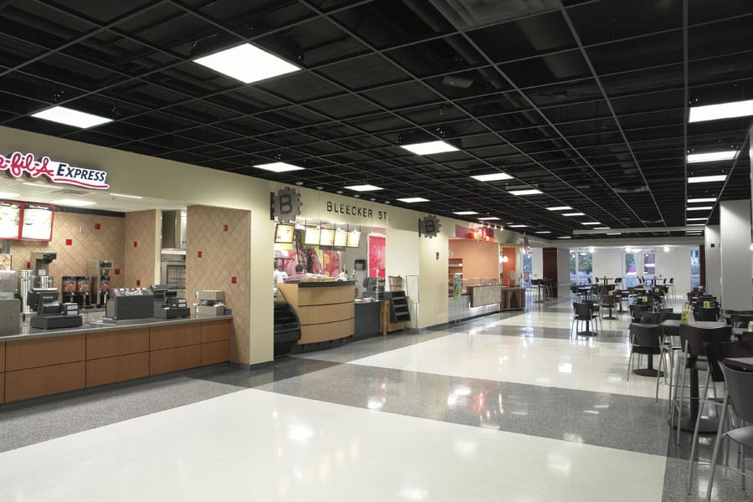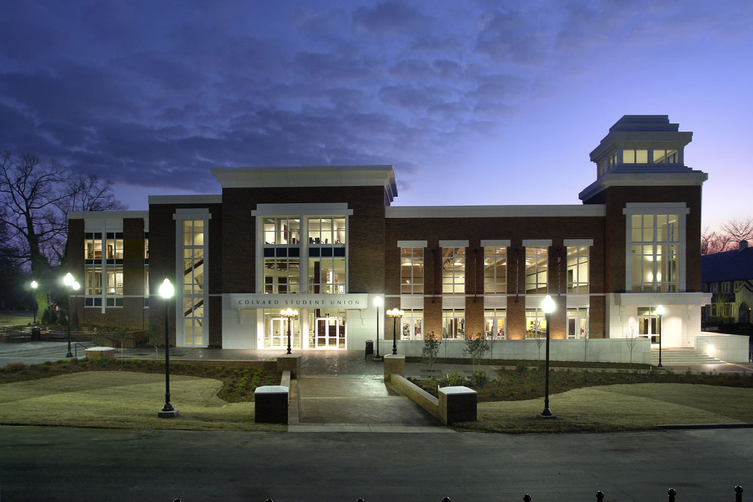
Colvard Student Union – Mississippi State University
The Student Union is the “living room” of the MSU campus, beaming of the school’s spirit and colors – maroon and gray. Renovations to the building included a complete demolition to the structural columns of a 1960’s contemporary style design. In contrast, the new building called for a more sophisticated design that appropriately fit into the historic center of this university campus. With functions of the building including a food court, lounge spaces, a ballroom, meeting rooms, an art gallery and auditorium, administration offices and student involvement centers, the Student Union is truly the center of university life. The project encompassed 3 Floors and over 110,000 square feet of interactive spaces for students and administration that also includes dining and retail spaces that serve the entire campus.
Our interior designers provided the selection of finishes and furnishings that are traditional, yet fresh and modern to appeal to the students. Large, comfortable seating is used throughout the Union that is portable and easy to relocate through the building for the students. The Union includes meeting spaces for the masses with a ballroom large enough to serve the extended community-wide events and office space that functions for both students and administration. Administrative office spaces received more traditional, formal furnishings.
A major objective involved incorporating the school’s colors of maroon and gray. Gray acts as a backdrop for the many activities and students that fill the building 15 hours each day while maroon serves as the accent on various walls in public spaces. Green paint is a second accent color used in the building. Historical, university artwork hangs throughout the building on all levels with one focal piece being a massive black and white mural of the first mascott’s funeral that stands tall in the mezzanine level.
Client
- Mississippi State University
- State of Mississippi Bureau of Building
- Mississippi Institutions of Higher Learning
Location
Services
- Master Planning
- Programming
- Architecture
- Interior Design
- Furniture & Finishes Selection
- Artwork Selection
- Installation Management
Date
Construction
Project Data
- Size: 115,000 SF
- Cost: $18 M
