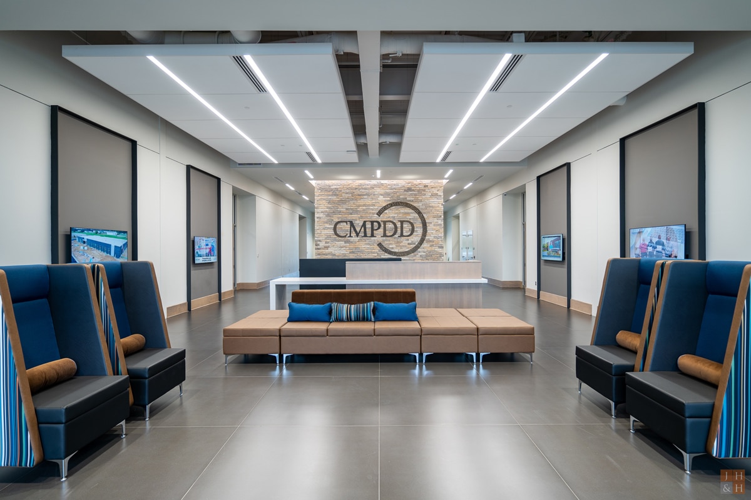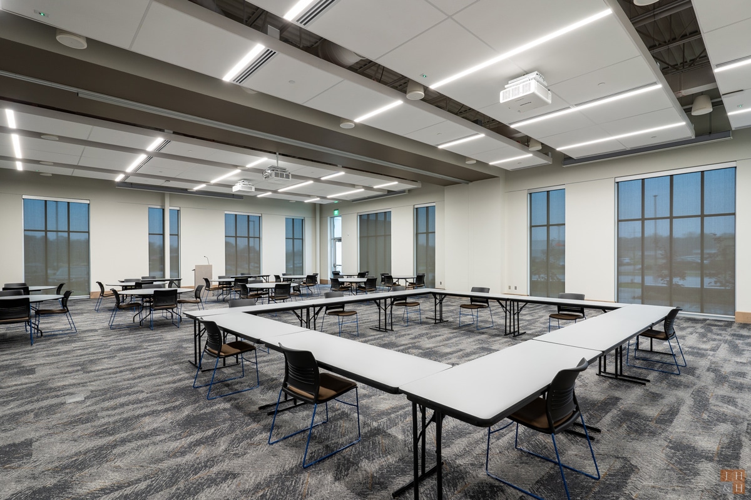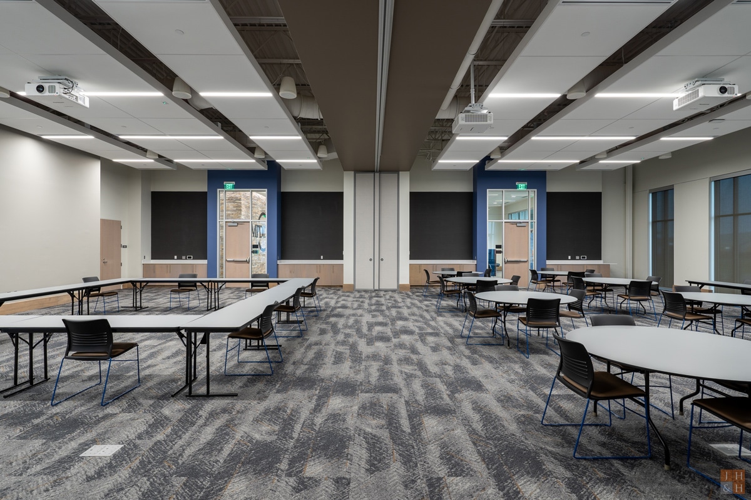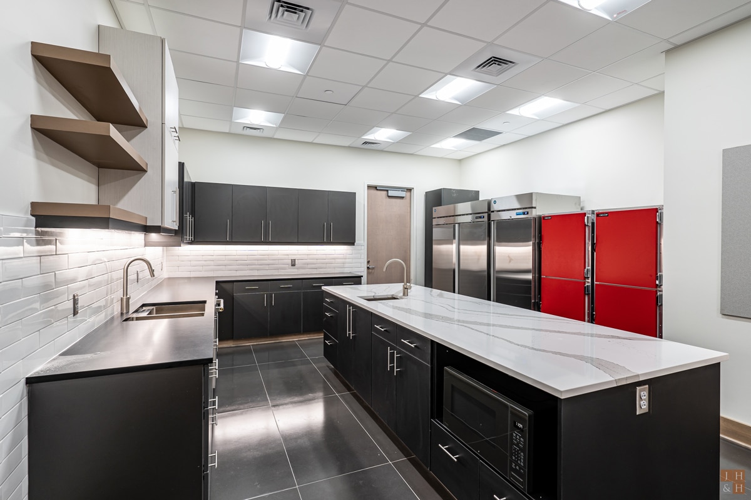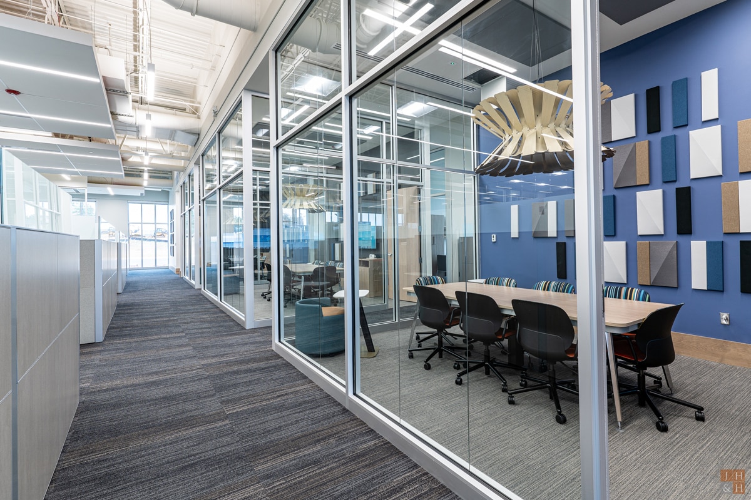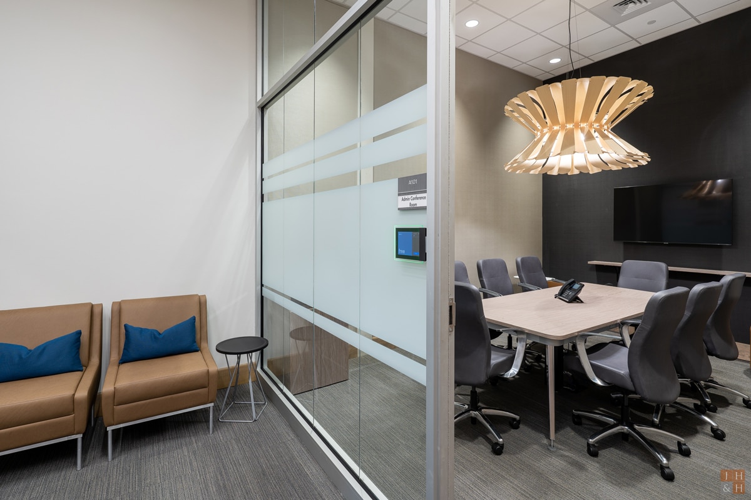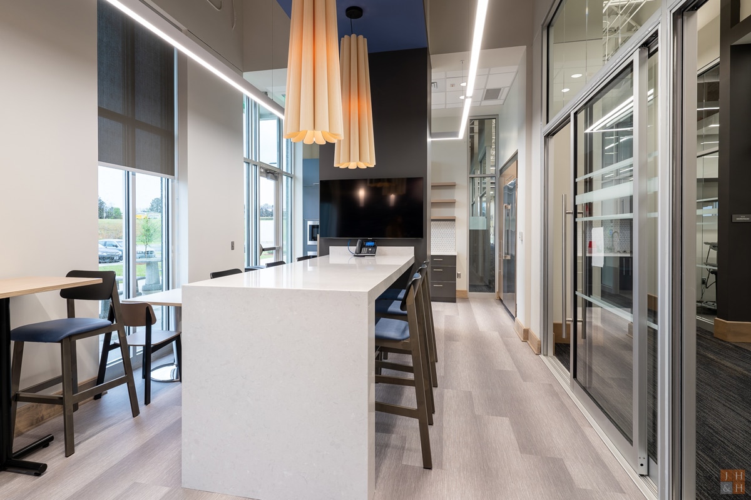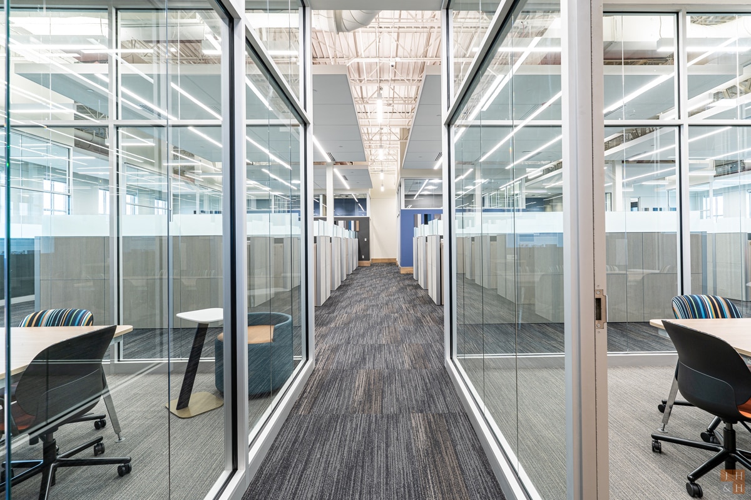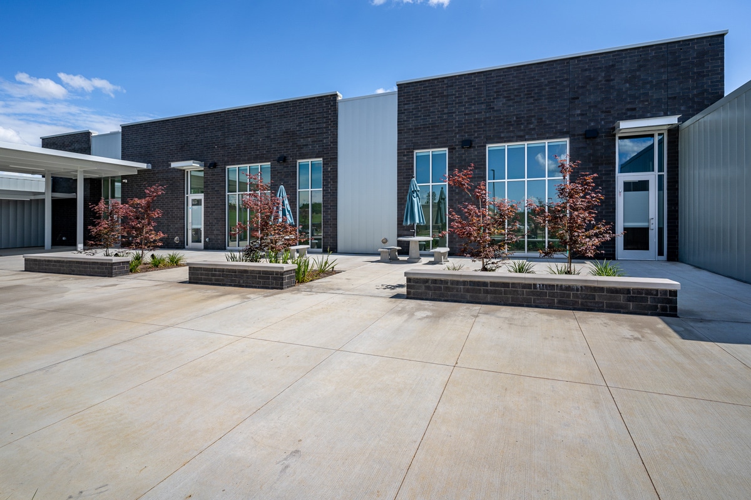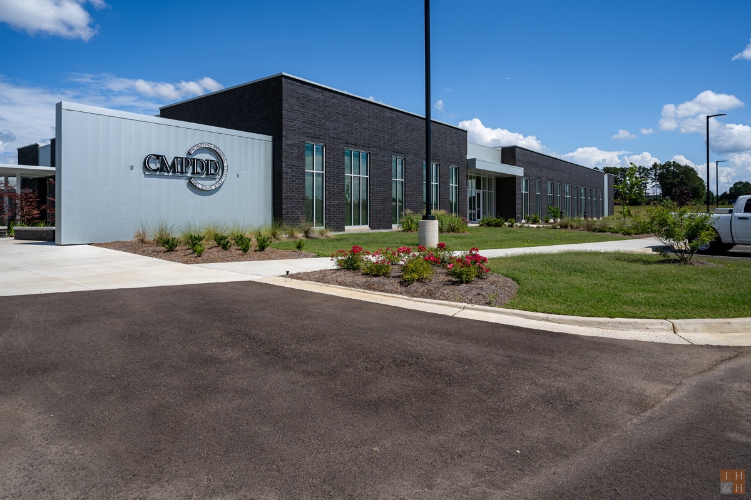
CMPDD Office & Conference Center
The new office and conference center for the Central Mississippi Planning & Development District provides a centralized location for their 7-member counties serviced by CMPDD. The 20,032 SF building is the main data center for the member counties with GIS, Planning & Development, Aging, and Demographics. The building includes executive offices, an open office layout, and a large conference room. The conference venue provides a divisible conference room with an adjacent kitchen. The conference room is utilized for educational seminars, board meetings, and large gatherings.
The design aimed to improve the employee and staff work experience in the open office concept with features including public and private collaborative spaces, a generous breakroom that can also serve as a workspace, tons of natural light, and the ability to enjoy fresh air in one of the many planned outdoor spaces.
Client
Central MS Planning & Development District
Location
Services
- Programming
- Architecture
- Interior Design
- Furniture and Equipment
Date
Construction
Project Data
- 20,032 SF
- 3,000 Conference Space
