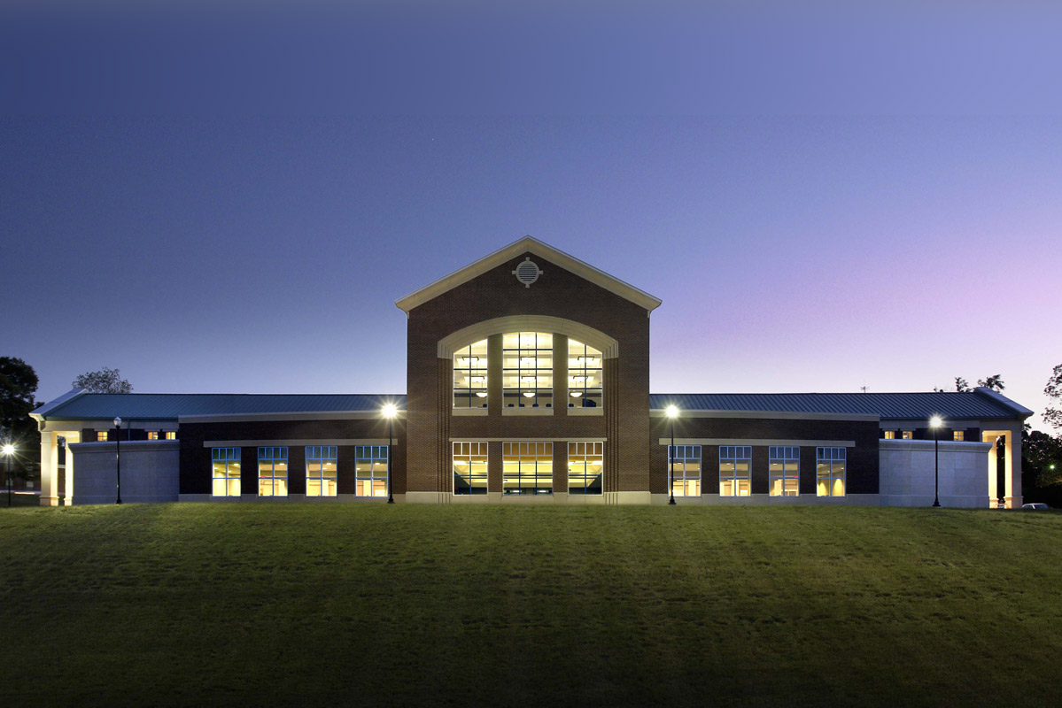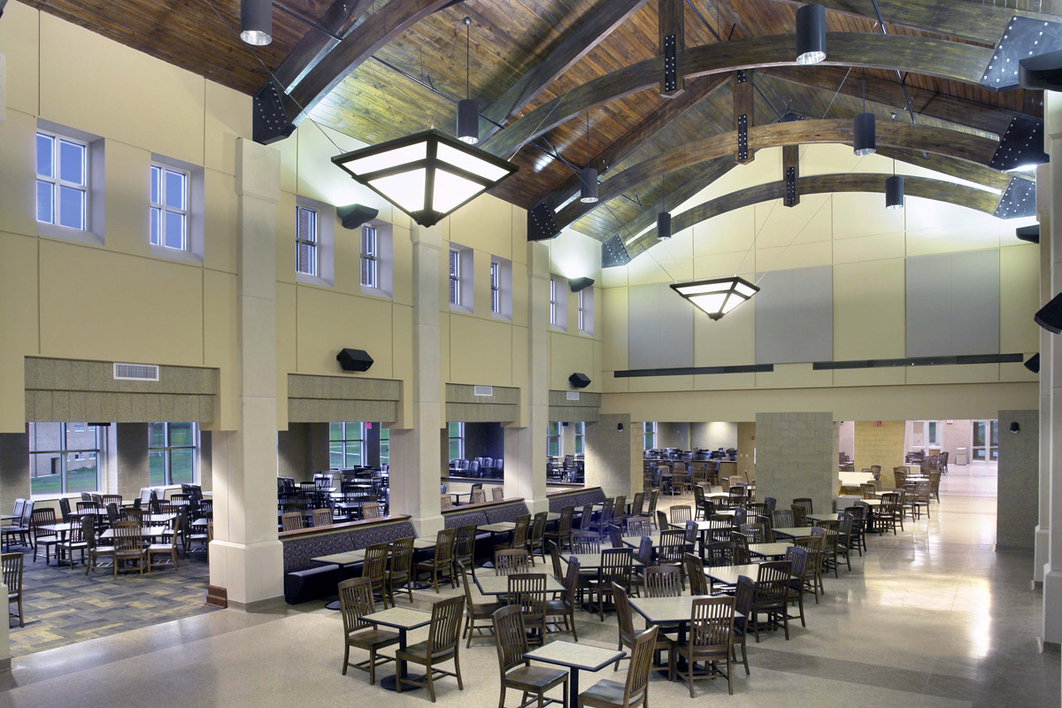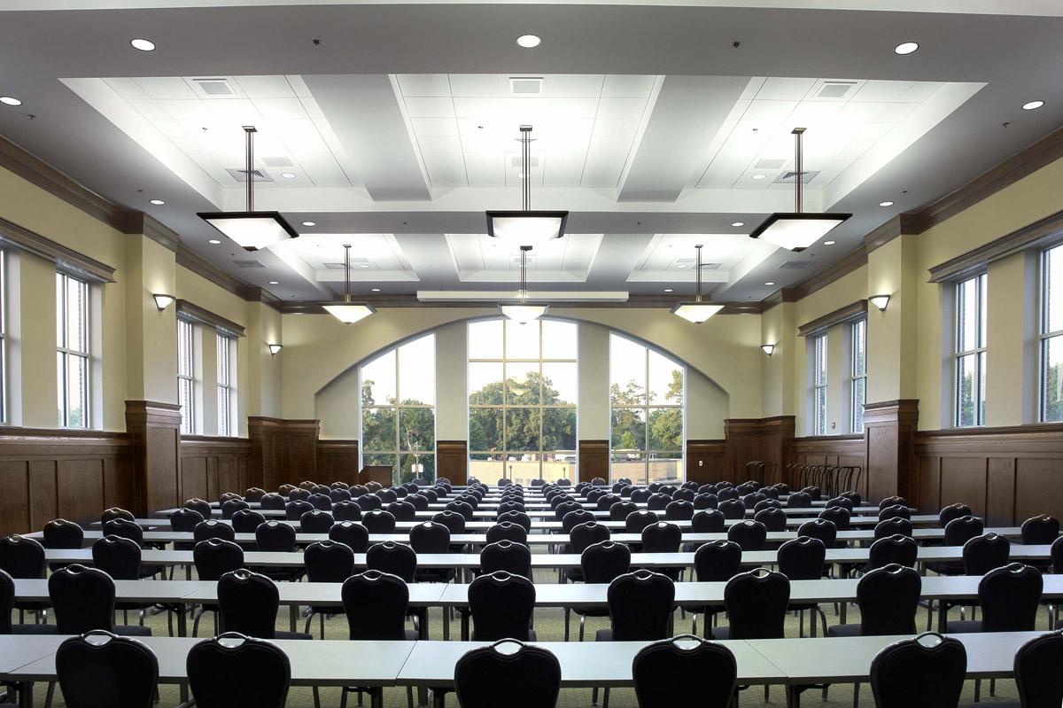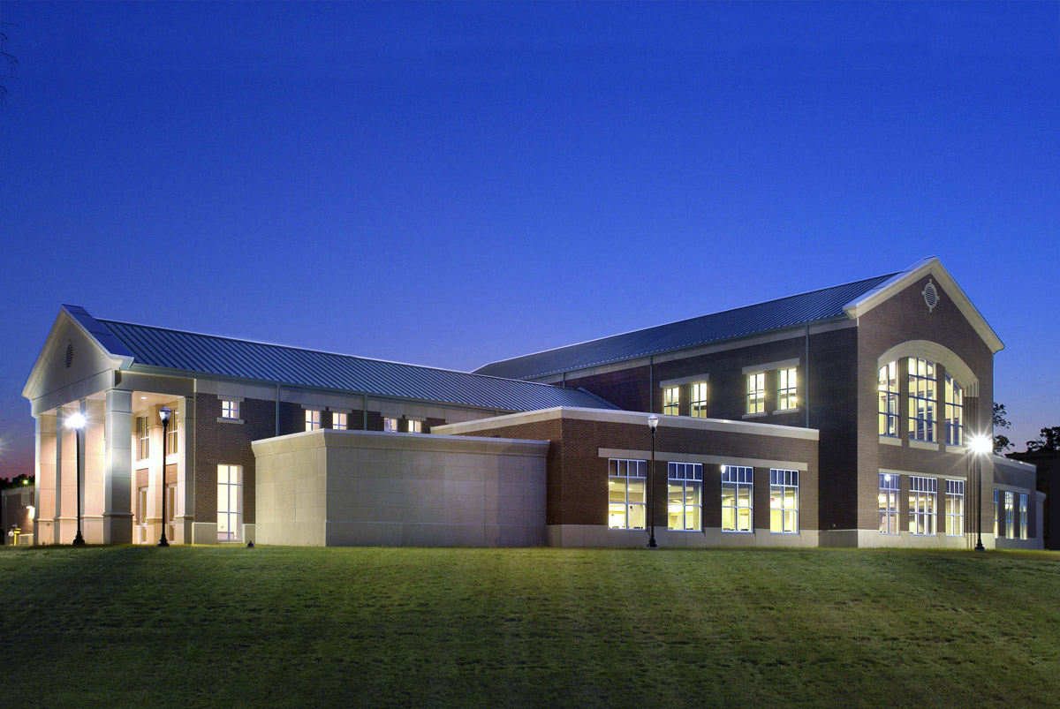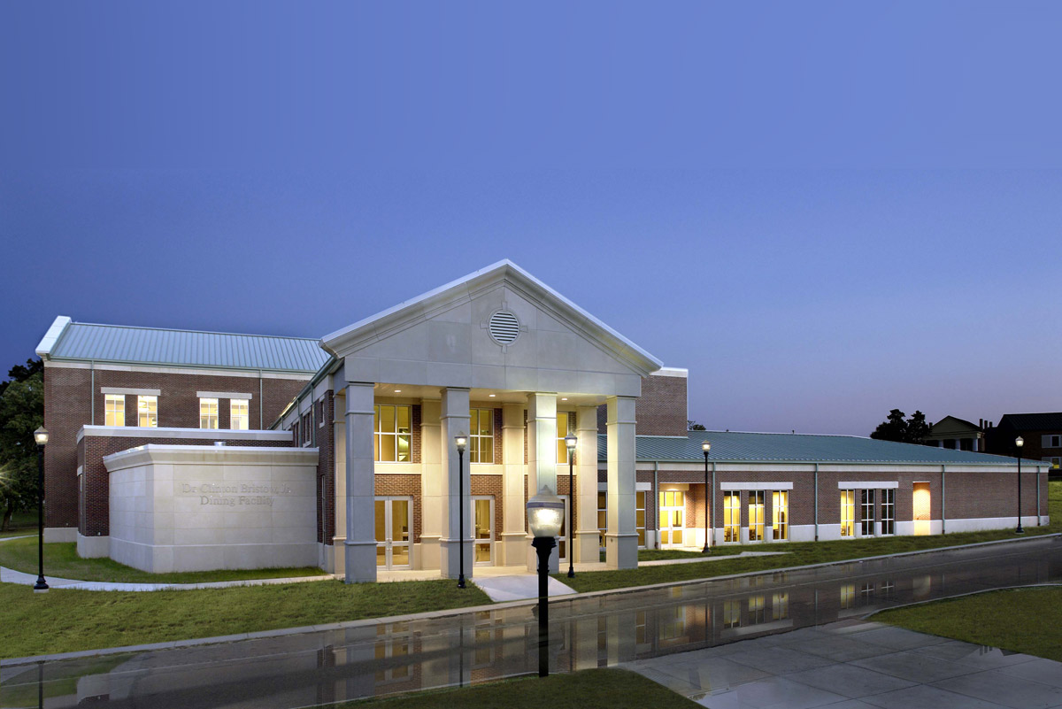
Project
Bristow, Jr. Campus Dining Hall
JH&H provided design for the New Campus Dining Facility at Alcorn State University. The new 60,000 square foot dining facility provides much needed dining space for students, faculty, administration and alumni. The facility consists of a great dining hall for the student body, full kitchen, administrative offices, special event dining rooms on the upper floor and conference rooms. The building is arranged on the site to create a landscaped pedestrian mall in the center of the Lorman Campus blending with character at Alcorn State.
Client
- Alcorn State University
- State of Mississippi Bureau of Building
Location
Alcorn State University
Services
- Master Planning
- Architecture
- Interior Design
Date
2008
Construction
Johnson Construction
Project Data
- 60,000 SF
- Cost: $12,300,000
